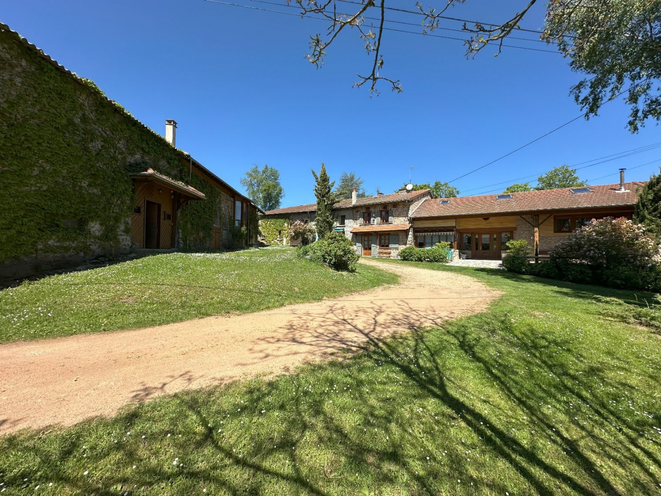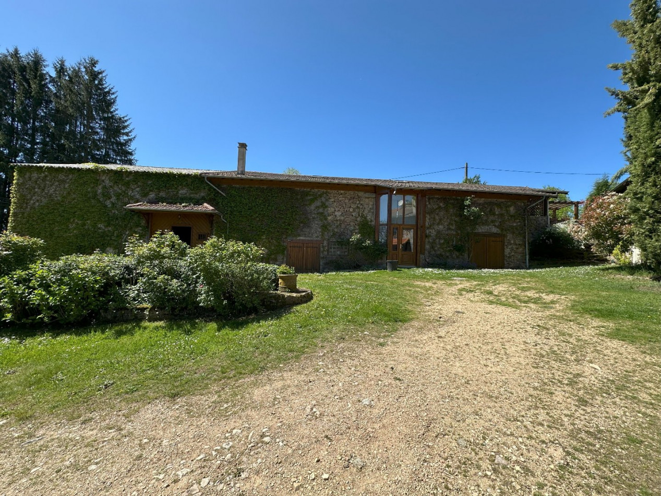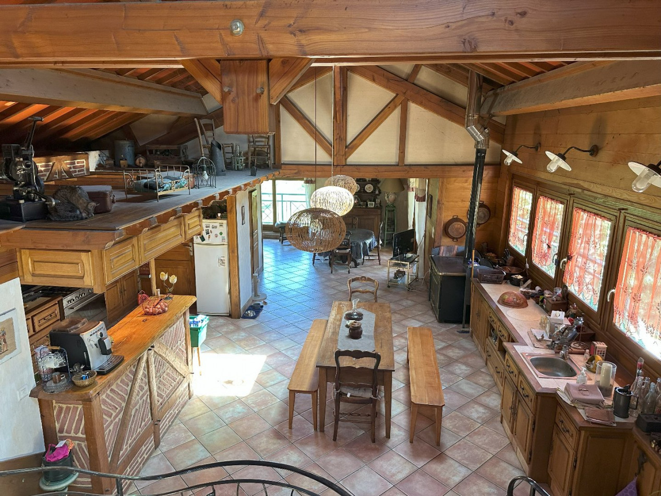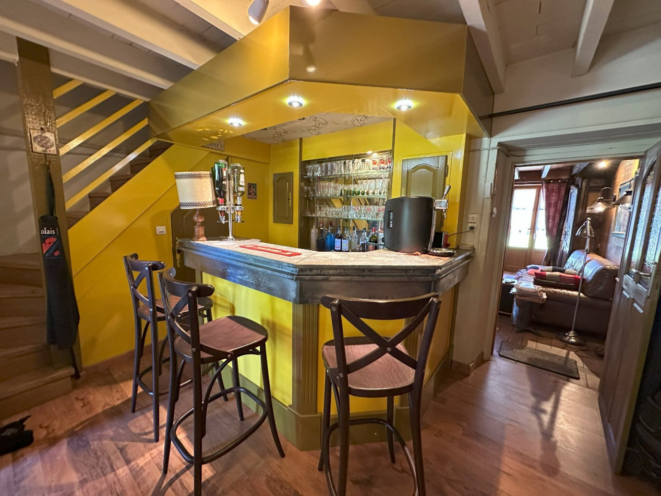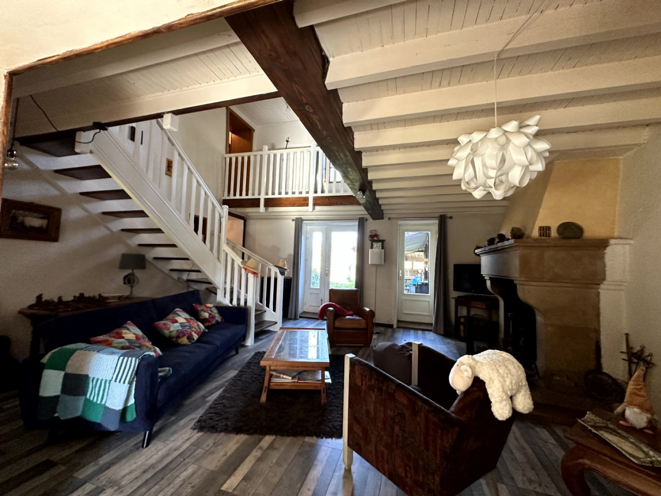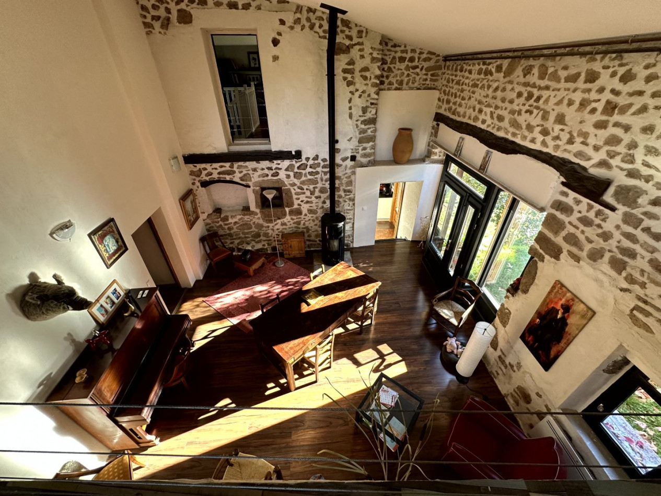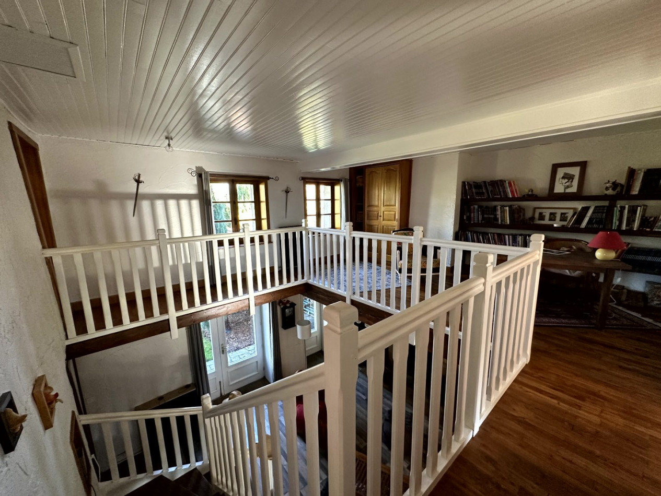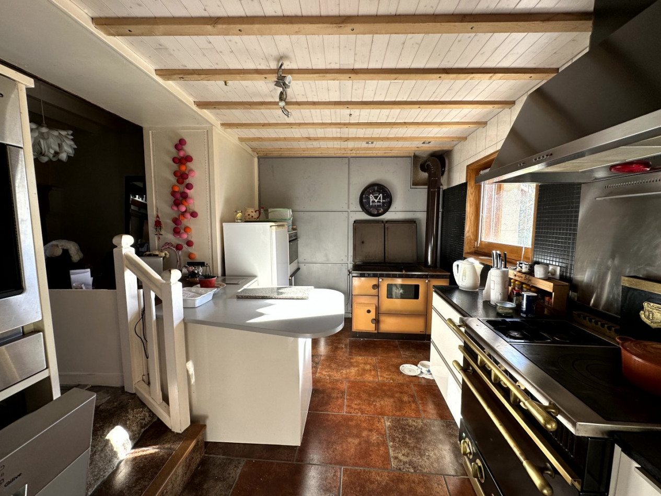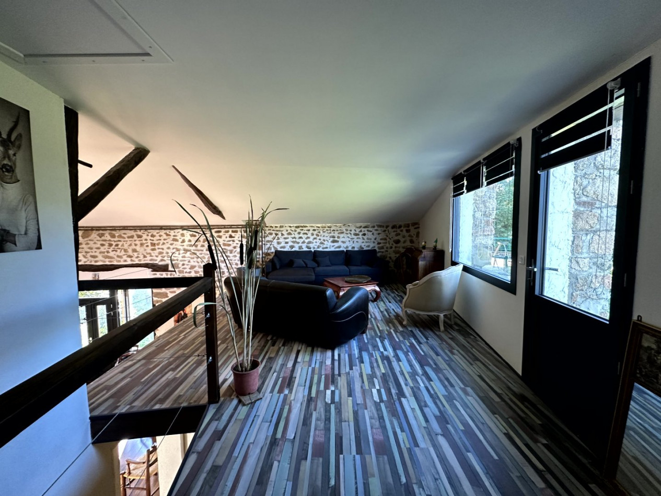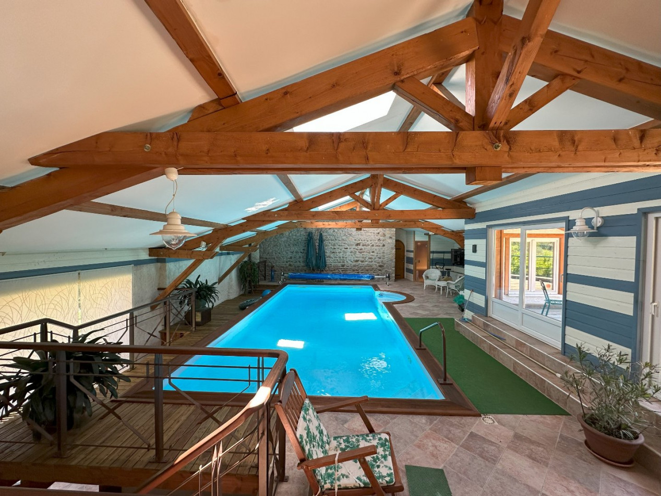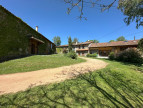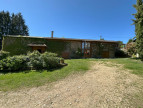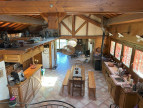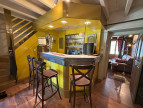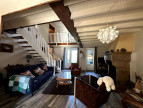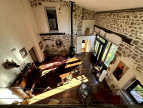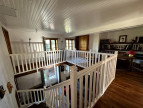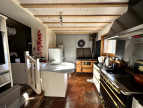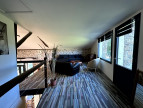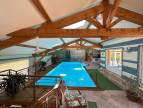| NIVEAU | PIÈCE | SURFACE |
Price 490 000 € *
Farmhouse
SAINT PRIEST LA PRUGNE (42830)
Ref 030071144
Ref 1376 et 1426
- 401 m²
- 20 room(s)
- 5 bedroom(s)
- 1.12 Hectare(s)
Located in a charming small hamlet, this fully renovated longère, restored with high-quality materials, offers approximately 400 m² of living space and is divided into two separate dwellings. The property also includes a magnificent outbuilding featuring a heated indoor swimming pool (9 × 4 m), all set on a 11.170 m² plot.
1st Dwelling
Ground floor:
Entrance hall (12 m²) with built-in cupboards
Separate WC with washbasin (2.5 m²)
Exceptional 47 m² dining room, bathed in natural light thanks to two large picture windows offering panoramic mountain views, equipped with a GODIN stove
Fully equipped kitchen (13.3 m²) with double sink, gas hobs, dishwasher, and direct access to a 15 m² terrace
Bright living room (24.2 m²) with Invicta fireplace insert
Comfortable office (18.9 m²), ideal for teleworking or a library
Welcoming 12 m² bar area, with parquet flooring, steel bar, separate WC, and access to the terrace
Bathroom (4.52 m²) with bathtub and washbasin
Mezzanine level:
15 m² mezzanine with wooden floor, overlooking the dining room — currently used as a billiard room
First floor:
Two bedrooms (23 m² and 12.7 m²)
Dressing room (7 m²)
Modern shower room (6.8 m²) with shower, double washbasin and WC
Additional storage area
Second floor:
Third bedroom (15 m²), ideal as a guest room, teenager’s space, or extra office
This dwelling benefits from high-quality features: double glazing, shutters, underfloor heating, heat pump with fuel backup, ensuring optimal comfort year-round.
2nd Dwelling
Ground floor:
13.5 m² kitchen, equipped with gas and wood stove, sink and refrigerator
Bright 29 m² living room, parquet flooring and open fireplace — perfect for cosy evenings
27 m² dining room with laminate flooring and pellet stove — ideal for hosting
6 m² wine cellar
14 m² laundry room, spacious and functional
Entrance hall (5 m²)
Bathroom (7 m²) with whirlpool bath, walk-in shower and washbasin
First floor:
Two mezzanines (20 m² and 22.5 m²) — perfect as offices, relaxation spaces or play areas
Separate WC
Two bedrooms (12 m² and 14.4 m²) with parquet flooring
This second dwelling has also been fully renovated, featuring recent double glazing and high-quality materials, providing modern comfort while preserving the charm of the property.
Outbuilding – Wellness & Storage Areas
9 × 4 m indoor heated pool, with salt electrolysis filtration system and brand-new liner
Electric sauna
Fully tiled shower
Spacious 100 m² garage and workshop area
16 m² wine cellar
Several storage cellars
Superb 72 m² terrace, combining wood and Luzerne stone, facing south-west, ideal for enjoying sun and outdoor evenings
An ideal opportunity for a family, tourism activity, or mixed project. A complete and versatile property, ready to welcome your ambitions.
Our Fee Schedule
* Agency fee : Agency fee included in the price and paid by seller.


Estimated annual energy expenditure for standard use: between 4 510,00€ and 6 170,00€ per year.Average energy prices indexed to the years 2021, 2022 and 2023 (subscription included)
1st Dwelling
Ground floor:
Entrance hall (12 m²) with built-in cupboards
Separate WC with washbasin (2.5 m²)
Exceptional 47 m² dining room, bathed in natural light thanks to two large picture windows offering panoramic mountain views, equipped with a GODIN stove
Fully equipped kitchen (13.3 m²) with double sink, gas hobs, dishwasher, and direct access to a 15 m² terrace
Bright living room (24.2 m²) with Invicta fireplace insert
Comfortable office (18.9 m²), ideal for teleworking or a library
Welcoming 12 m² bar area, with parquet flooring, steel bar, separate WC, and access to the terrace
Bathroom (4.52 m²) with bathtub and washbasin
Mezzanine level:
15 m² mezzanine with wooden floor, overlooking the dining room — currently used as a billiard room
First floor:
Two bedrooms (23 m² and 12.7 m²)
Dressing room (7 m²)
Modern shower room (6.8 m²) with shower, double washbasin and WC
Additional storage area
Second floor:
Third bedroom (15 m²), ideal as a guest room, teenager’s space, or extra office
This dwelling benefits from high-quality features: double glazing, shutters, underfloor heating, heat pump with fuel backup, ensuring optimal comfort year-round.
2nd Dwelling
Ground floor:
13.5 m² kitchen, equipped with gas and wood stove, sink and refrigerator
Bright 29 m² living room, parquet flooring and open fireplace — perfect for cosy evenings
27 m² dining room with laminate flooring and pellet stove — ideal for hosting
6 m² wine cellar
14 m² laundry room, spacious and functional
Entrance hall (5 m²)
Bathroom (7 m²) with whirlpool bath, walk-in shower and washbasin
First floor:
Two mezzanines (20 m² and 22.5 m²) — perfect as offices, relaxation spaces or play areas
Separate WC
Two bedrooms (12 m² and 14.4 m²) with parquet flooring
This second dwelling has also been fully renovated, featuring recent double glazing and high-quality materials, providing modern comfort while preserving the charm of the property.
Outbuilding – Wellness & Storage Areas
9 × 4 m indoor heated pool, with salt electrolysis filtration system and brand-new liner
Electric sauna
Fully tiled shower
Spacious 100 m² garage and workshop area
16 m² wine cellar
Several storage cellars
Superb 72 m² terrace, combining wood and Luzerne stone, facing south-west, ideal for enjoying sun and outdoor evenings
An ideal opportunity for a family, tourism activity, or mixed project. A complete and versatile property, ready to welcome your ambitions.
Information on the risks to which this property is exposed is available on the website Géorisques
Our Fee Schedule
* Agency fee : Agency fee included in the price and paid by seller.
Energy Performance Diagnostics


Estimated annual energy expenditure for standard use: between 4 510,00€ and 6 170,00€ per year.Average energy prices indexed to the years 2021, 2022 and 2023 (subscription included)
See description of rooms
Near this property ...
Discover our similar properties ...
or
Send this offer
to a friend
to a friend
Your E-mail has been sent.
An error occurred while sending your email.
Please try again
Please try again

