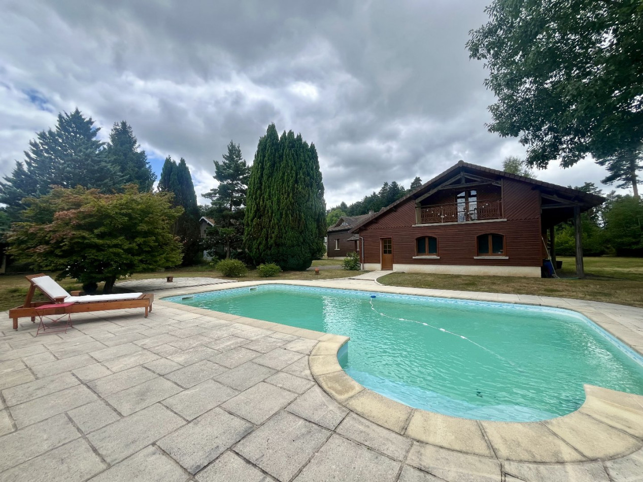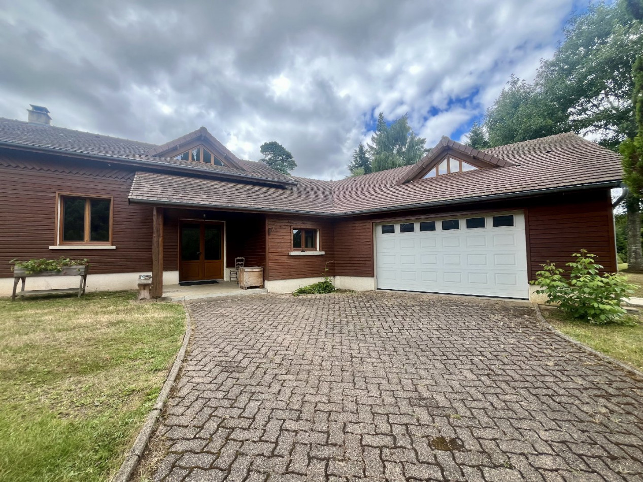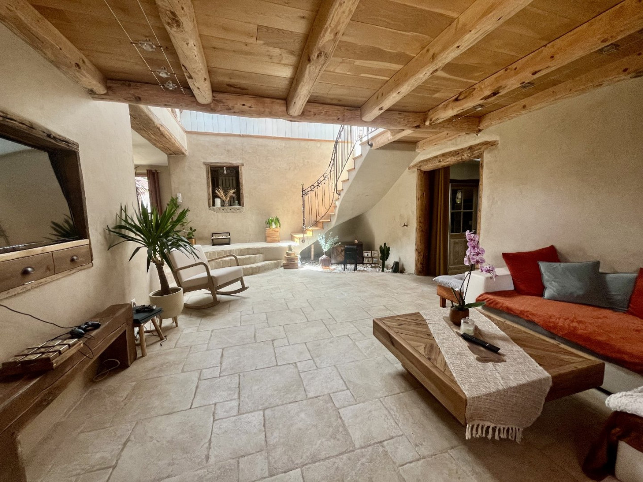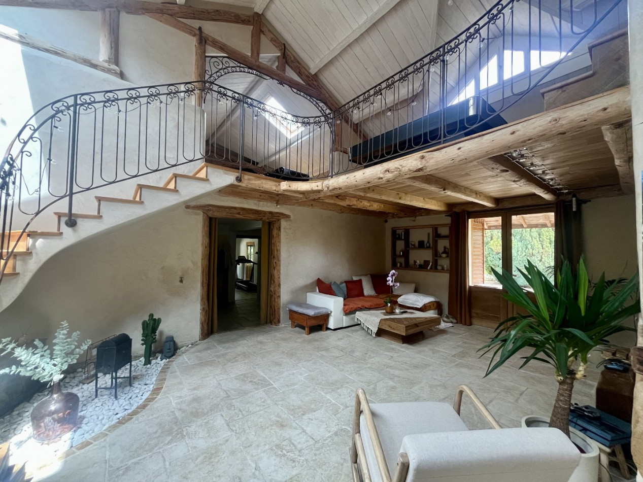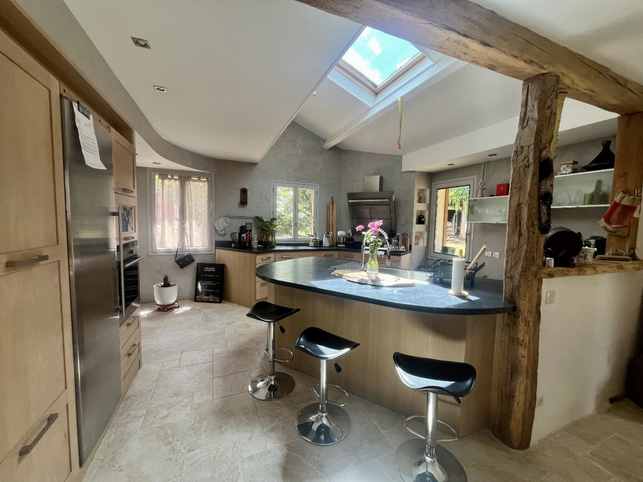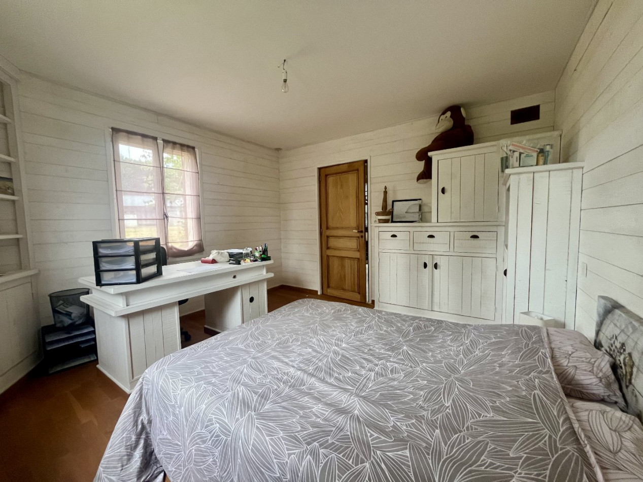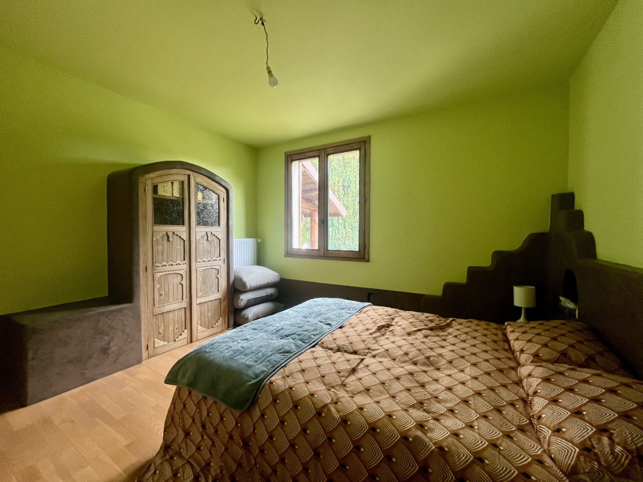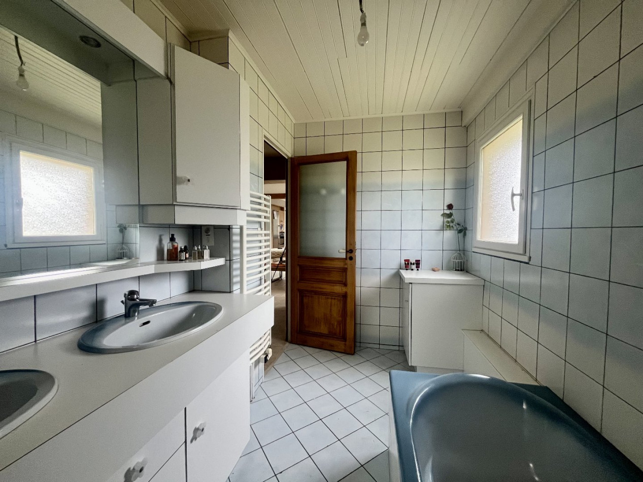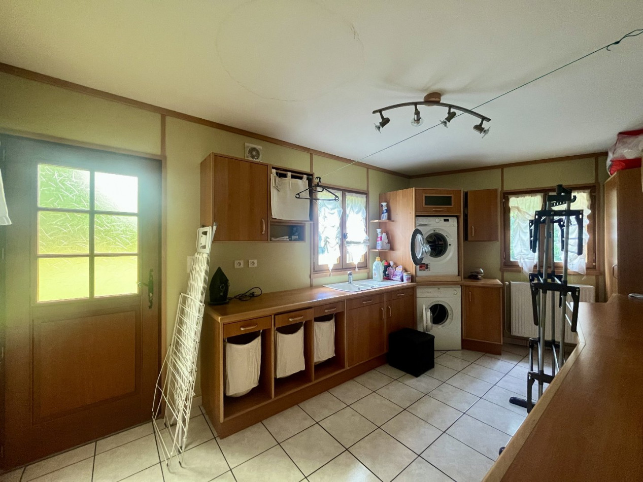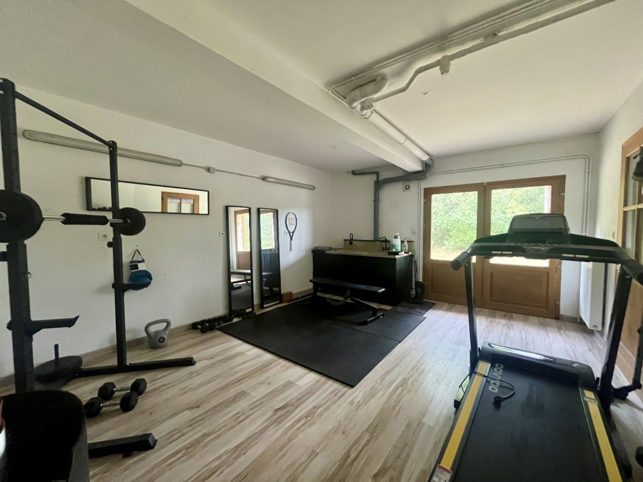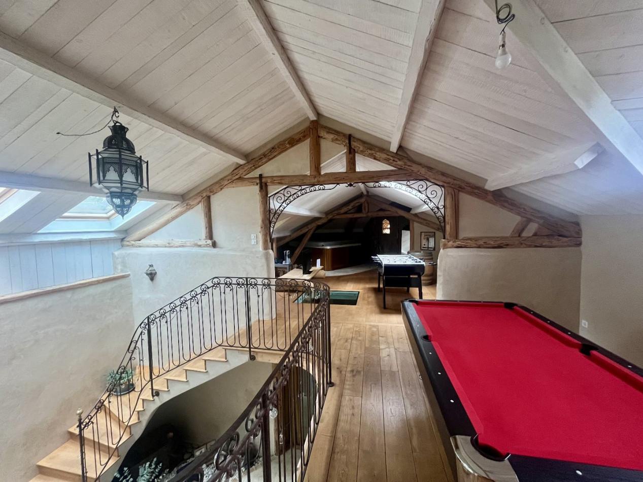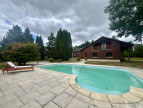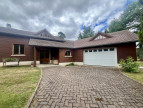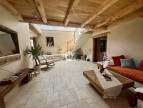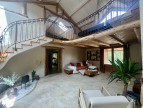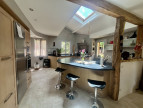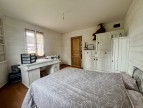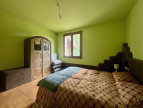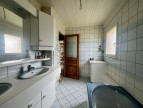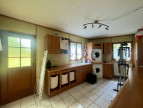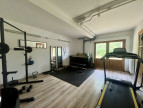| NIVEAU | PIÈCE | SURFACE |
Price 415 000 € *
House
SAINT HILAIRE LES MONGES (63380)
Ref 030071141
Ref 1425
- N/A
- 10 room(s)
- N/A bedroom(s)
- N/A
Space of the countryside.
That’s one of the many advantages of this beautiful chalet-style house.
Immediately habitable, it offers all modern comforts.
The property is arranged over two levels.
On the ground floor, accessed through a large entrance hall that also serves as a living room, you’ll find several open living spaces — including the dining room, kitchen, and a large area with a cathedral ceiling and a beautiful staircase leading upstairs. Still on the ground floor, there are two bedrooms, a bathroom, a toilet, a pantry, a laundry room, a gym, a technical/boiler room, and a spacious double garage.
Upstairs, the staircase leads to a large mezzanine. Beyond it, there is an attic landing area with a jacuzzi, two bedrooms, a shower room, and a toilet.
This house has great charm, thanks in particular to the layout and organization of the various living spaces, as well as the quality of the materials used. The stucco-style wall finishes in warm tones, travertine stone floors on the ground level, wooden flooring upstairs, and light-colored beams give a warm and bright character to the interior.
Outside, on a flat plot, there is an outbuilding constructed from wood and concrete blocks that can accommodate several vehicles, including a camper van. There is also a small building which, once restored, could provide independent accommodation — for example, a summer rental.
Set on a 4,160 m² plot, this property is located just 15 minutes from a small town with all local shops and administrative services. Nursery, primary, and secondary schools, as well as an agricultural high school, make it ideal for family life in this large home with panoramic views of the Auvergne volcanoes. The peace, space, forests, and preserved natural surroundings all around also make it an excellent choice for a second home or holiday residence with a swimming pool.
Located 45 minutes from the Auvergne capital, with its train station and airport, and just 20 minutes from the A89 motorway, this is the perfect spot for a quick escape to the countryside — far from the hustle and bustle of big urban areas.
Our Fee Schedule
* Agency fee : Agency fee included in the price and paid by seller.


Estimated annual energy expenditure for standard use: between 2 040,00€ and 2 810,00€ per year.
Average energy prices indexed to 01/01/2021 (subscription included)
That’s one of the many advantages of this beautiful chalet-style house.
Immediately habitable, it offers all modern comforts.
The property is arranged over two levels.
On the ground floor, accessed through a large entrance hall that also serves as a living room, you’ll find several open living spaces — including the dining room, kitchen, and a large area with a cathedral ceiling and a beautiful staircase leading upstairs. Still on the ground floor, there are two bedrooms, a bathroom, a toilet, a pantry, a laundry room, a gym, a technical/boiler room, and a spacious double garage.
Upstairs, the staircase leads to a large mezzanine. Beyond it, there is an attic landing area with a jacuzzi, two bedrooms, a shower room, and a toilet.
This house has great charm, thanks in particular to the layout and organization of the various living spaces, as well as the quality of the materials used. The stucco-style wall finishes in warm tones, travertine stone floors on the ground level, wooden flooring upstairs, and light-colored beams give a warm and bright character to the interior.
Outside, on a flat plot, there is an outbuilding constructed from wood and concrete blocks that can accommodate several vehicles, including a camper van. There is also a small building which, once restored, could provide independent accommodation — for example, a summer rental.
Set on a 4,160 m² plot, this property is located just 15 minutes from a small town with all local shops and administrative services. Nursery, primary, and secondary schools, as well as an agricultural high school, make it ideal for family life in this large home with panoramic views of the Auvergne volcanoes. The peace, space, forests, and preserved natural surroundings all around also make it an excellent choice for a second home or holiday residence with a swimming pool.
Located 45 minutes from the Auvergne capital, with its train station and airport, and just 20 minutes from the A89 motorway, this is the perfect spot for a quick escape to the countryside — far from the hustle and bustle of big urban areas.
Information on the risks to which this property is exposed is available on the website Géorisques
Our Fee Schedule
* Agency fee : Agency fee included in the price and paid by seller.
Energy Performance Diagnostics


Estimated annual energy expenditure for standard use: between 2 040,00€ and 2 810,00€ per year.
Average energy prices indexed to 01/01/2021 (subscription included)
See description of rooms
Near this property ...
Discover our similar properties ...
or
Send this offer
to a friend
to a friend
Your E-mail has been sent.
An error occurred while sending your email.
Please try again
Please try again

