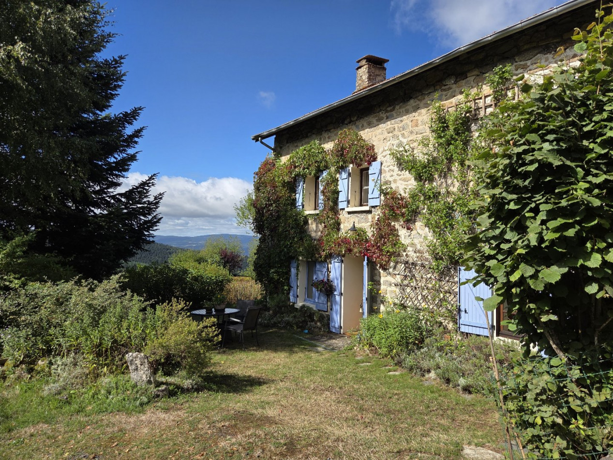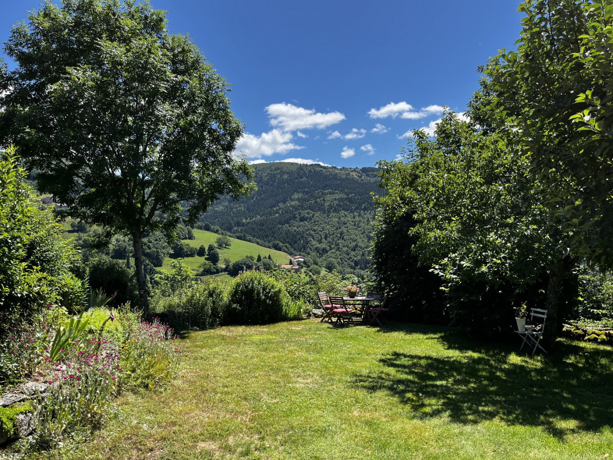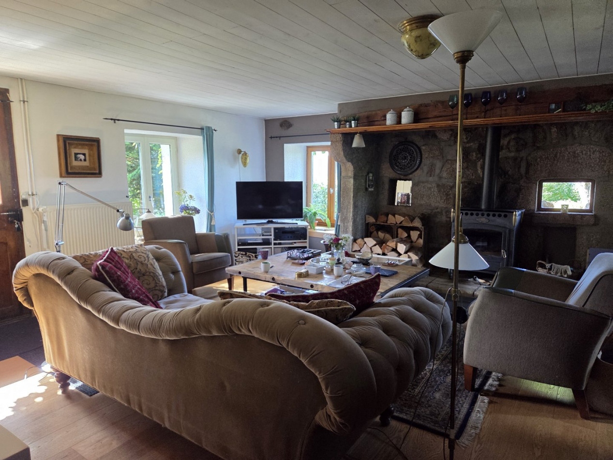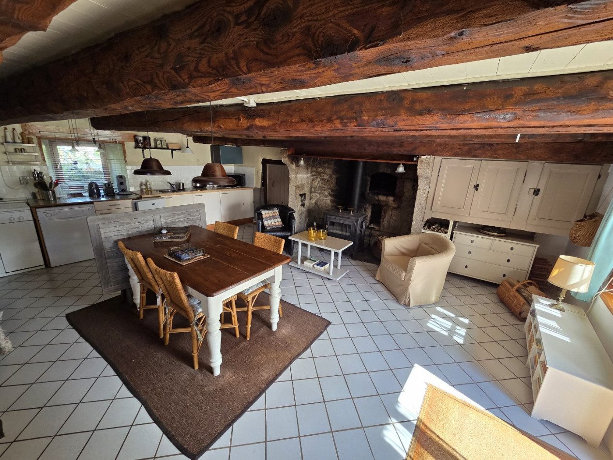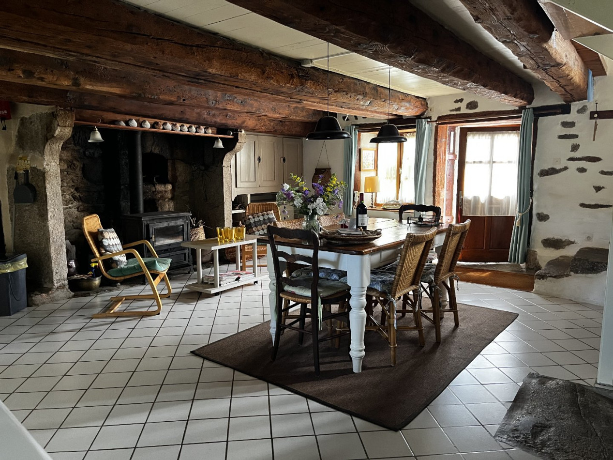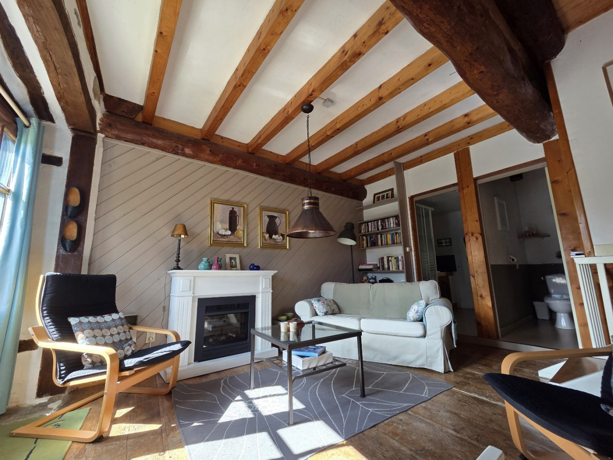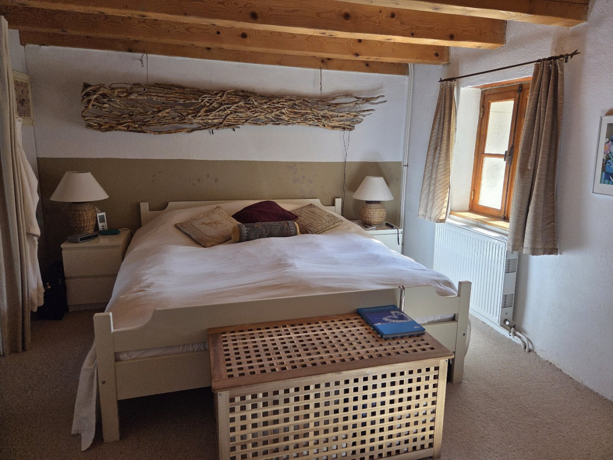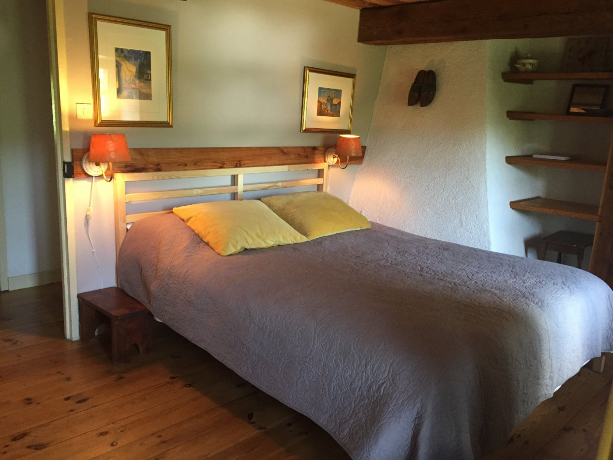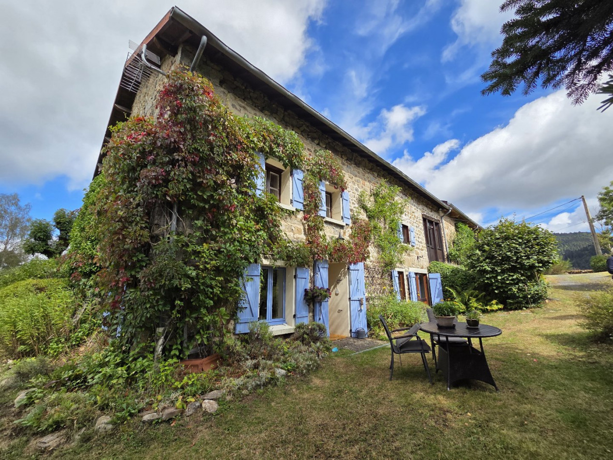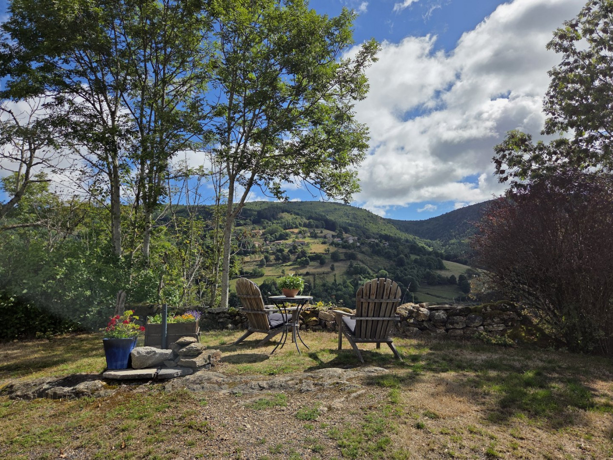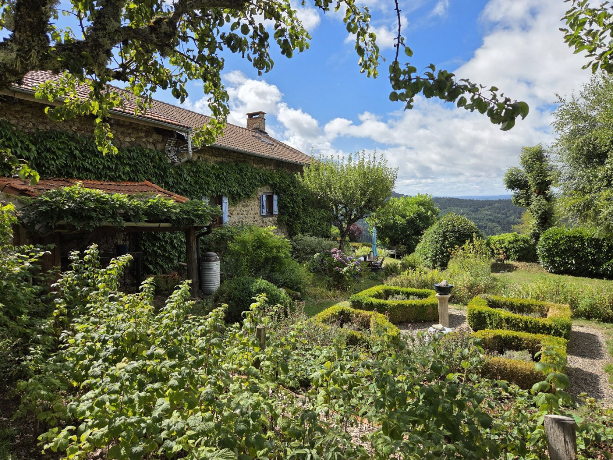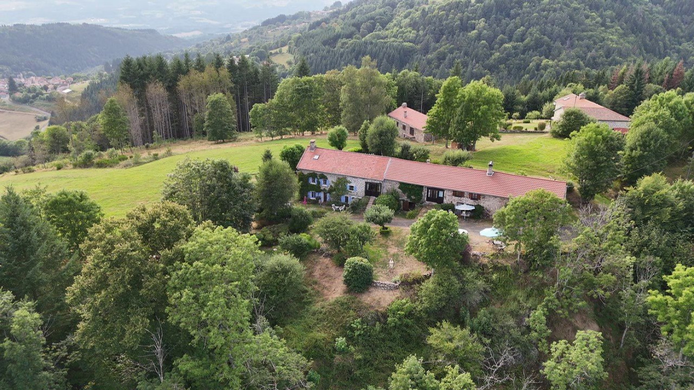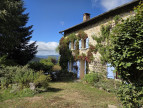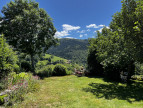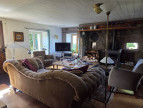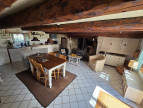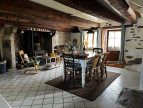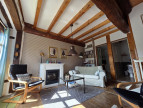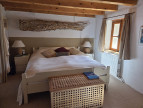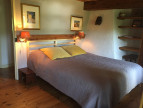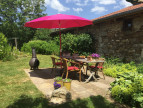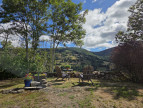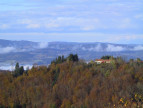| NIVEAU | PIÈCE | SURFACE |
Price 348 000 € *
Stone house
VALCIVIERES (63600)
Ref 030071137
Ref 1421
- 276 m²
- 11 room(s)
- 6 bedroom(s)
- 1.16 Hectare(s)
Nestled in a serene natural setting, this authentic stone property combines character, comfort, and breathtaking views over the Monts d’Auvergne. Set on over one hectare of landscaped grounds, it offers peace, privacy, and charm, just 20 minutes from Ambert.
The property includes two independent houses, a barn, and a large garage — ideal as a family home, holiday retreat, or hospitality business.
Main House – 164 m² - Ground floor: spacious 34 m² living room with fireplace and Godin stove, open to a fitted kitchen. Second 21 m² room (bedroom or sitting room) opening onto the garden, pantry, shower room, and separate WC. On the 1st floor : landing leading to three bedrooms, bright mezzanine, small sitting room, bathroom, separate WC, and attic.
Guest house – 90 m² (sleeps 5) - Ground floor: 37 m² living room with fireplace and bread oven, fitted kitchen, utility room, vaulted cellar, access to terrace and garden. On the first floor: 18 m² lounge, two bedrooms, office, bathroom, and separate WC. The guest house was previously in use as a succesful gîte and will be sold fully furnished.
Outbuildings and Grounds - Two attached barns (37 m² and 59 m²), the latter in use as garage, 1.16-hectare plot with open views and mature trees.
Technical Features – Roofs in good condition, double-glazed windows, and oil fired central heating plus electric radiators on the upper floor of the guest house and woodstoves in both houses.
Our Fee Schedule
* Agency fee : Agency fee included in the price and paid by seller.


Estimated annual energy expenditure for standard use: between 9 897,00€ and 13 391,00€ per year.Average energy prices indexed to the years 2021, 2022 and 2023 (subscription included)
The property includes two independent houses, a barn, and a large garage — ideal as a family home, holiday retreat, or hospitality business.
Main House – 164 m² - Ground floor: spacious 34 m² living room with fireplace and Godin stove, open to a fitted kitchen. Second 21 m² room (bedroom or sitting room) opening onto the garden, pantry, shower room, and separate WC. On the 1st floor : landing leading to three bedrooms, bright mezzanine, small sitting room, bathroom, separate WC, and attic.
Guest house – 90 m² (sleeps 5) - Ground floor: 37 m² living room with fireplace and bread oven, fitted kitchen, utility room, vaulted cellar, access to terrace and garden. On the first floor: 18 m² lounge, two bedrooms, office, bathroom, and separate WC. The guest house was previously in use as a succesful gîte and will be sold fully furnished.
Outbuildings and Grounds - Two attached barns (37 m² and 59 m²), the latter in use as garage, 1.16-hectare plot with open views and mature trees.
Technical Features – Roofs in good condition, double-glazed windows, and oil fired central heating plus electric radiators on the upper floor of the guest house and woodstoves in both houses.
Information on the risks to which this property is exposed is available on the website Géorisques
Our Fee Schedule
* Agency fee : Agency fee included in the price and paid by seller.
Energy Performance Diagnostics


Estimated annual energy expenditure for standard use: between 9 897,00€ and 13 391,00€ per year.Average energy prices indexed to the years 2021, 2022 and 2023 (subscription included)
See description of rooms
Near this property ...
Discover our similar properties ...
or
Send this offer
to a friend
to a friend
Your E-mail has been sent.
An error occurred while sending your email.
Please try again
Please try again

