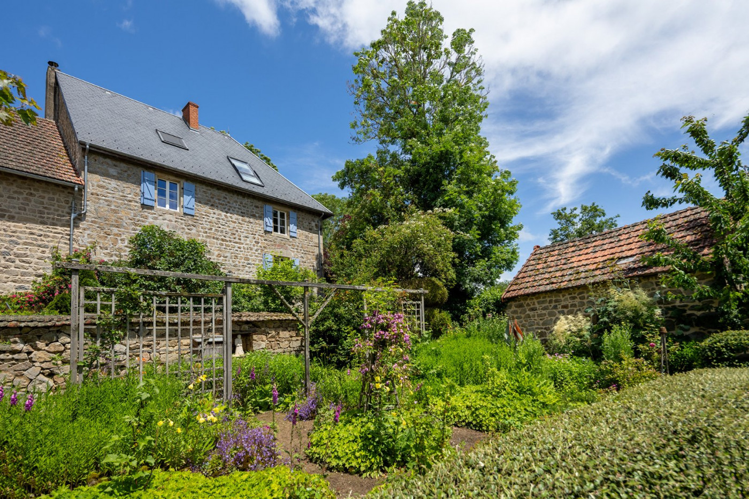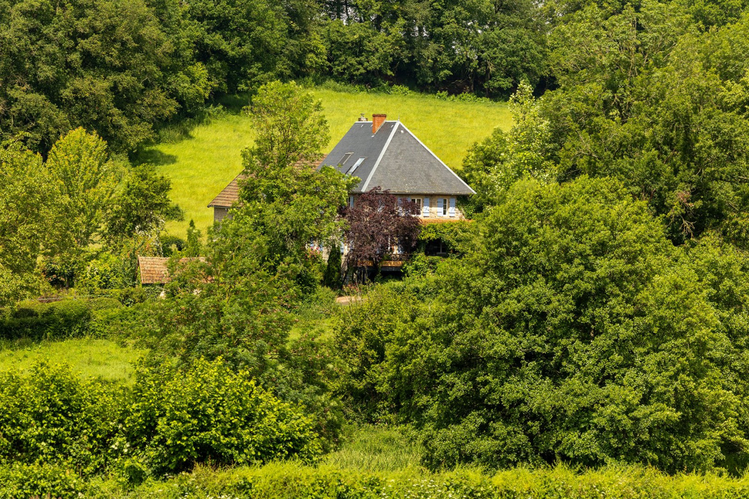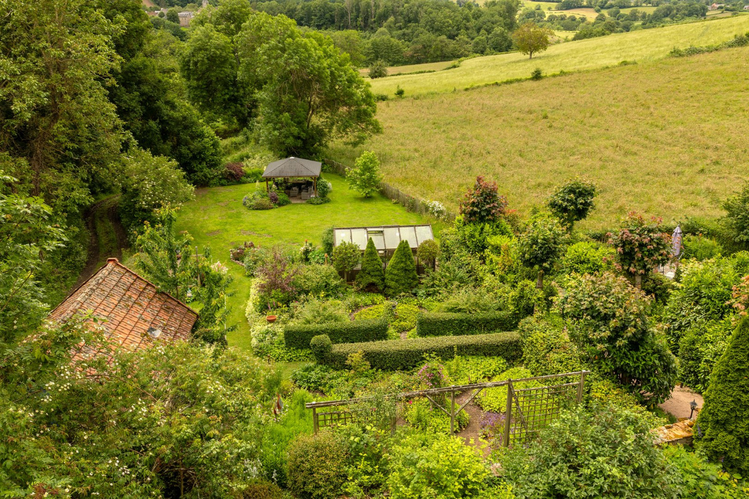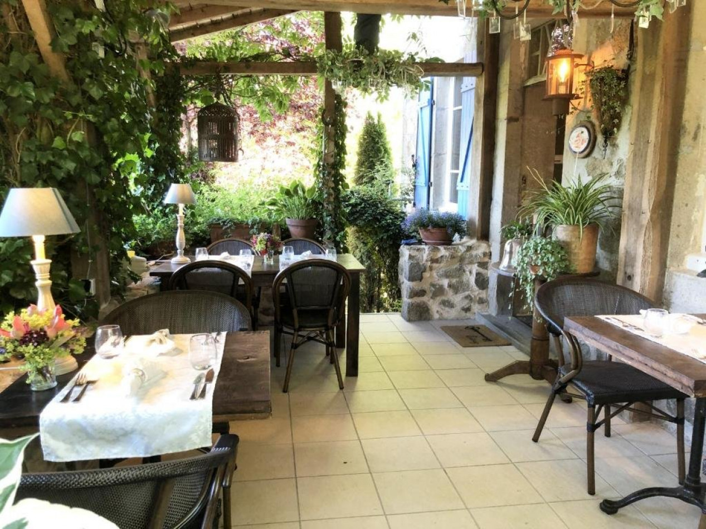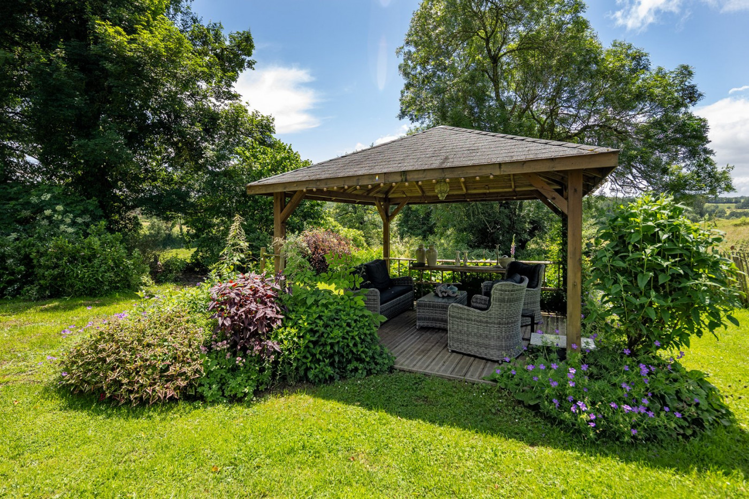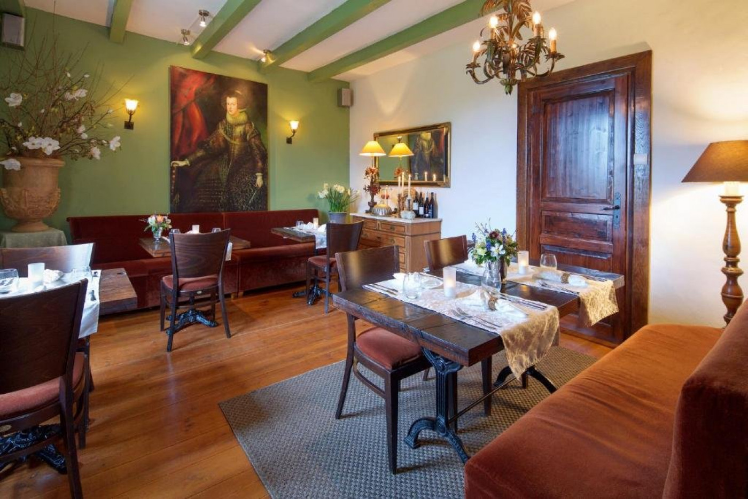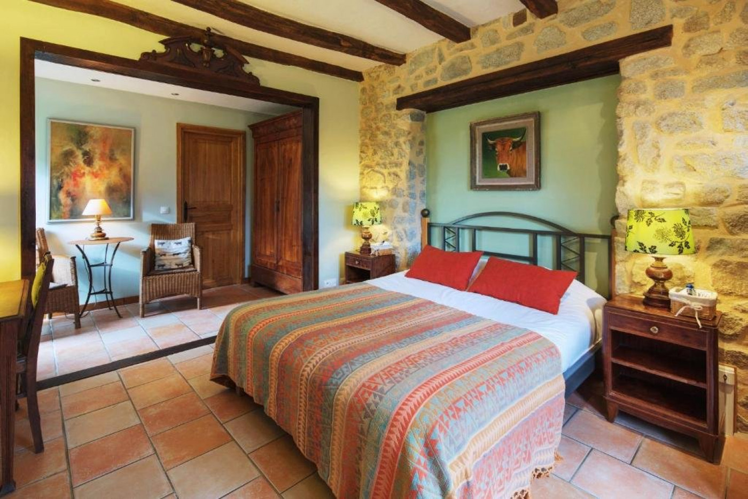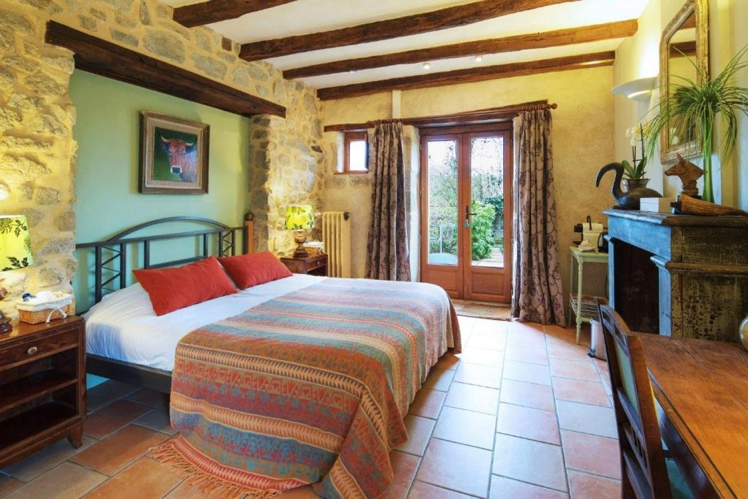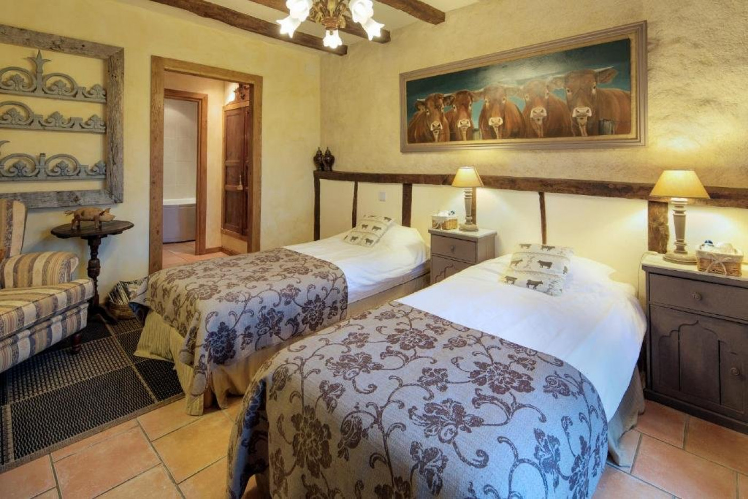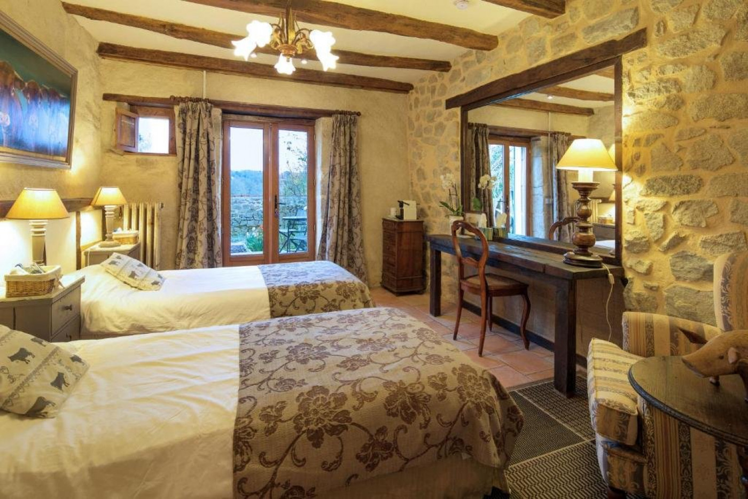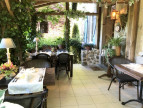| NIVEAU | PIÈCE | SURFACE |
Price 484 025 € *
House
VERGHEAS (63330)
Ref 030071122
Ref 1409
- 275 m²
- 11 room(s)
- 8 bedroom(s)
- 2676 m²
For Sale – Charming Character Property with Stunning Views, Guest Accommodation & Eco Features in Unspoilt French Countryside
Tucked away at the end of a peaceful hamlet, this beautifully renovated stone property offers breathtaking views over the surrounding countryside. Combining historic charm with modern comfort and sustainable features, it’s ideal as a spacious family home or a turnkey hospitality business.
Main House – Light, Space & Original Character
The main house offers generous living space over three levels, thoughtfully restored to preserve its character while providing modern-day comfort:
Ground floor:
Open-plan kitchen and dining room with wood-burning stove
Cosy lounge or second dining area
Guest WC, laundry room and boiler room
First floor:
Bright and spacious living area
Large bedroom with en-suite bathroom and walk-in wardrobe
Second floor:
Bedroom with en-suite bathroom and Velux balcony with panoramic views
Another bedroom with charming mezzanine, a smaller bedroom, and a separate bathroom
High ceilings and large windows flood the home with natural light, highlighting the authentic features throughout. From the kitchen, step out onto a covered terrace with spectacular countryside views—perfect for outdoor dining and relaxing.
Converted Barn – 4 Private Guest Suites
Adjoining the house, a two-level stone barn has been partially converted into four individually styled guest rooms:
Each room has its own en-suite bathroom and private south-facing terrace
Separate access for guests’ privacy
Upper barn level includes a workshop, storage space, and the wood-pellet heating system reservoir
Ideal for continuing a successful B&B or gîte business.
Outdoor Space – Landscaped Gardens & Relaxation Areas
The beautifully maintained gardens feature:
Greenhouse, charming wooden gazebo, and a traditional well
Various outdoor seating and dining areas
Sweeping, unobstructed countryside views
Eco-Friendly Features
Efficient wood-pellet central heating system
Solar panels heat water during warmer months
Modern, compliant septic system
Independent electric vehicle charging station
Location – Tranquillity & Convenience
Situated in a quiet rural setting, yet close to amenities:
4 km from a village with a small shop and post office
12 km from Auzances (supermarket, bakery, butcher, doctors, etc.)
44 km from Montluçon and 61 km from Clermont-Ferrand (train stations and airport access)
A Rare Opportunity
This stunning countryside retreat offers peace, comfort, and enormous potential—whether you’re looking for a full-time home, a vacation escape, or an income-generating property.
A true haven in the heart of France.
* Agency fee : Agency fee included in the price and paid by seller.


Estimated annual energy expenditure for standard use: between 6 309,00€ and 8 536,00€ per year.Average energy prices indexed to the years 2021, 2022 and 2023 (subscription included)
Tucked away at the end of a peaceful hamlet, this beautifully renovated stone property offers breathtaking views over the surrounding countryside. Combining historic charm with modern comfort and sustainable features, it’s ideal as a spacious family home or a turnkey hospitality business.
Main House – Light, Space & Original Character
The main house offers generous living space over three levels, thoughtfully restored to preserve its character while providing modern-day comfort:
Ground floor:
Open-plan kitchen and dining room with wood-burning stove
Cosy lounge or second dining area
Guest WC, laundry room and boiler room
First floor:
Bright and spacious living area
Large bedroom with en-suite bathroom and walk-in wardrobe
Second floor:
Bedroom with en-suite bathroom and Velux balcony with panoramic views
Another bedroom with charming mezzanine, a smaller bedroom, and a separate bathroom
High ceilings and large windows flood the home with natural light, highlighting the authentic features throughout. From the kitchen, step out onto a covered terrace with spectacular countryside views—perfect for outdoor dining and relaxing.
Converted Barn – 4 Private Guest Suites
Adjoining the house, a two-level stone barn has been partially converted into four individually styled guest rooms:
Each room has its own en-suite bathroom and private south-facing terrace
Separate access for guests’ privacy
Upper barn level includes a workshop, storage space, and the wood-pellet heating system reservoir
Ideal for continuing a successful B&B or gîte business.
Outdoor Space – Landscaped Gardens & Relaxation Areas
The beautifully maintained gardens feature:
Greenhouse, charming wooden gazebo, and a traditional well
Various outdoor seating and dining areas
Sweeping, unobstructed countryside views
Eco-Friendly Features
Efficient wood-pellet central heating system
Solar panels heat water during warmer months
Modern, compliant septic system
Independent electric vehicle charging station
Location – Tranquillity & Convenience
Situated in a quiet rural setting, yet close to amenities:
4 km from a village with a small shop and post office
12 km from Auzances (supermarket, bakery, butcher, doctors, etc.)
44 km from Montluçon and 61 km from Clermont-Ferrand (train stations and airport access)
A Rare Opportunity
This stunning countryside retreat offers peace, comfort, and enormous potential—whether you’re looking for a full-time home, a vacation escape, or an income-generating property.
A true haven in the heart of France.
Information on the risks to which this property is exposed is available on the website Géorisques
* Agency fee : Agency fee included in the price and paid by seller.
Energy Performance Diagnostics


Estimated annual energy expenditure for standard use: between 6 309,00€ and 8 536,00€ per year.Average energy prices indexed to the years 2021, 2022 and 2023 (subscription included)
See description of rooms
Near this property ...
Discover our similar properties ...
or
Send this offer
to a friend
to a friend
Your E-mail has been sent.
An error occurred while sending your email.
Please try again
Please try again

