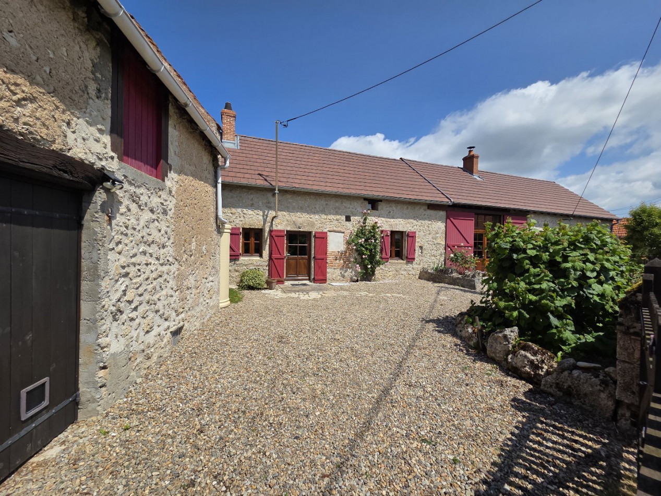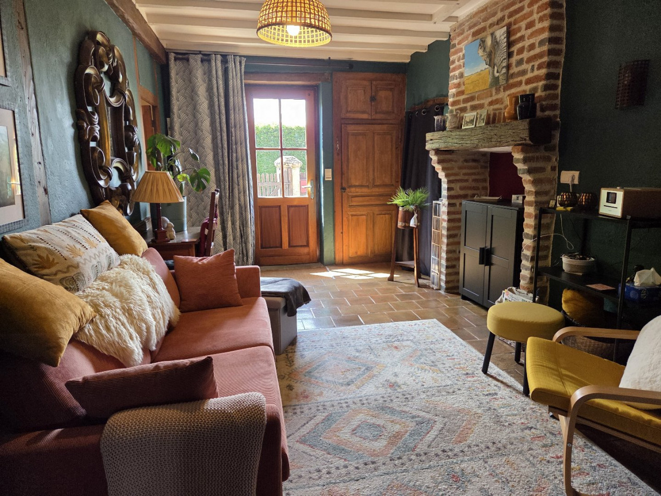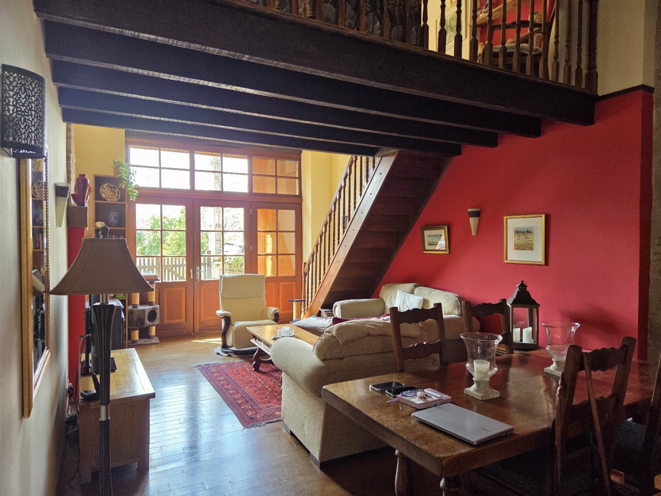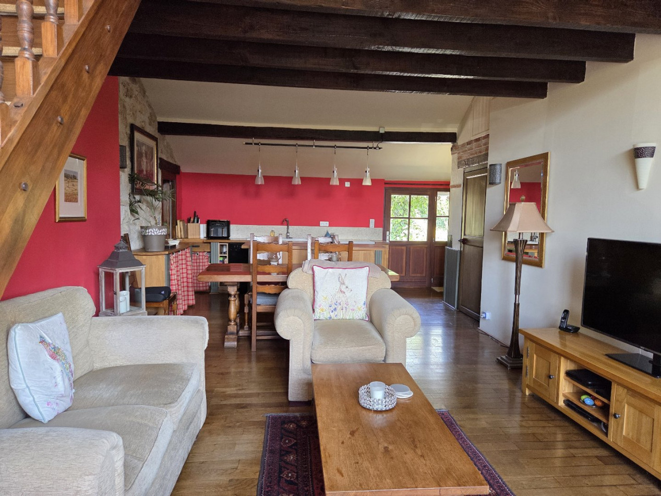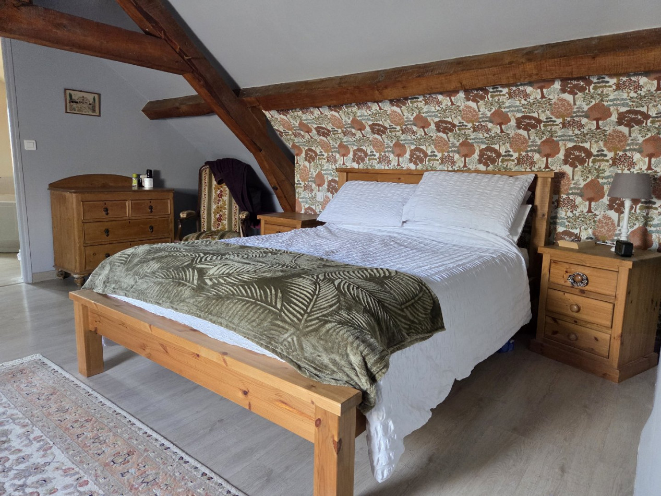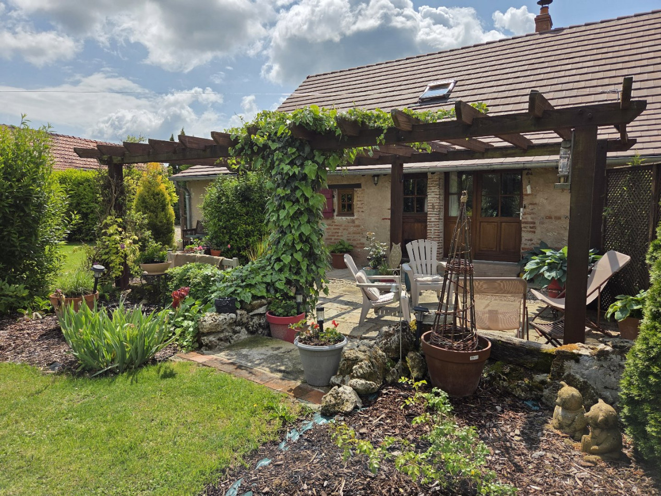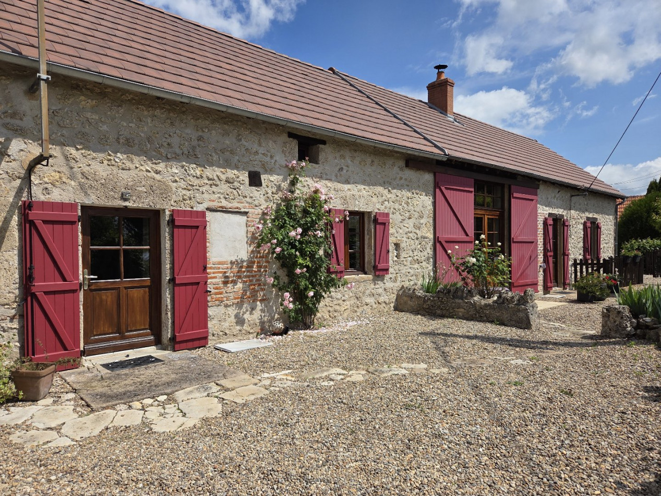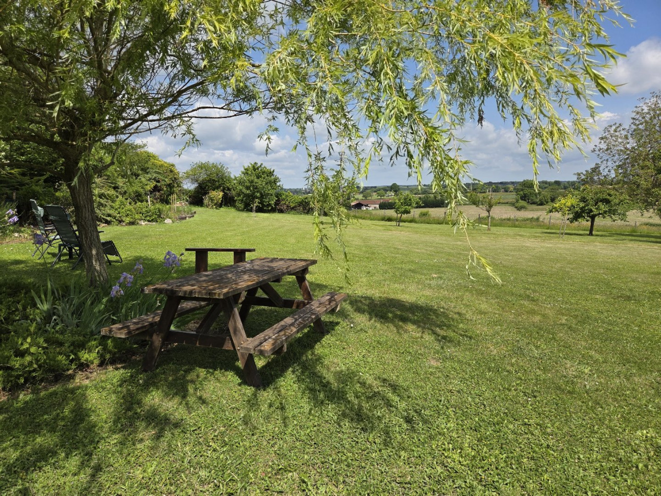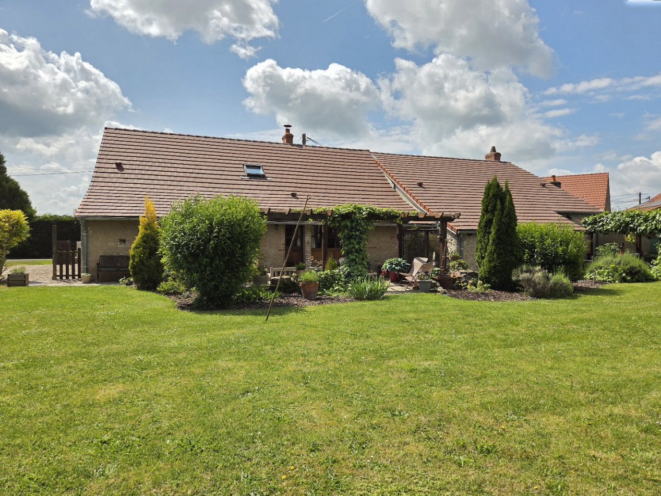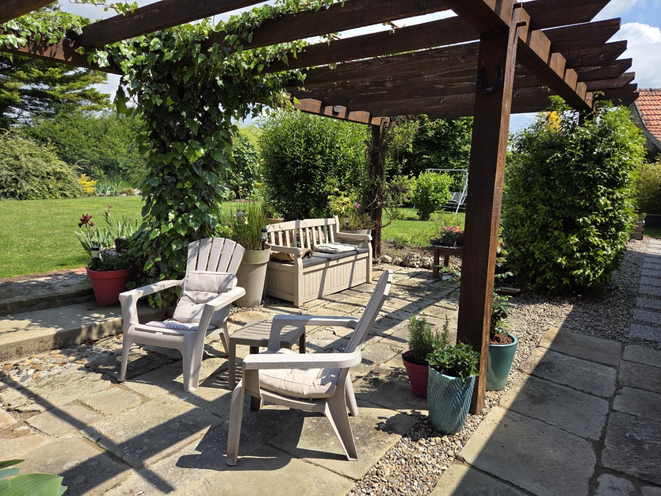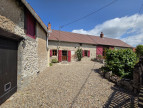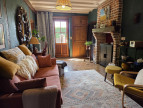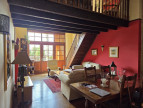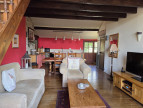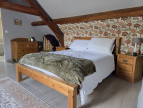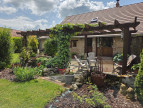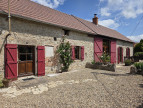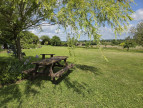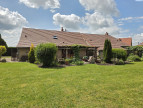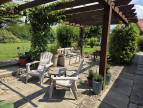| NIVEAU | PIÈCE | SURFACE |
Price 285 000 € *
Farmhouse
CINDRE (03220)
Ref 030071115
Ref 1397
- 195 m²
- 8 room(s)
- 4 bedroom(s)
- 3730 m²
Lovely natural stone property with two separate accommodations on a plot of 3,730 m² of land with beautiful open views over the surrounding countryside. Located in a peaceful hamlet in the commune of Cindré (03220), this charming property offers a bucolic setting and excellent features.
The layout is as follows:
Main house (132 m²) - Ground floor: entrance with sitting area and fireplace, bedroom with private bathroom, two utility rooms, separate WC, and a spacious 38 m² kitchen/dining room with wood-burning stove. On the first floor: mezzanine, and a bedroom with bathroom.
Guest house (63 m²) - All on one level: living room, kitchen, and two bedrooms each with their own bathroom. On the 1st floor : an attic accessible via an external staircase and which could be converted into accommodation.
Outbuildings
• A 25 m² stone barn
• Former pigsties
• A second barn of 49 m² with planning permission for conversion into living accommodation
• Carport
• Several terrace areas to enjoy the outdoors
The roof was redone in 2023. Heating via wood stoves plus and electric heating. Mains drainage. The house is in very good condition, and ideal for a family project or gîte activity.
Located only 800 m from the nearest shops in the village and further shops and services in Jaligny (8 km) and Varennes-sur-Allier (14 km).
Our Fee Schedule
* Agency fee : Agency fee included in the price and paid by seller.


Estimated annual energy expenditure for standard use: between 3 790,00€ and 5 180,00€ per year.Average energy prices indexed to the years 2021, 2022 and 2023 (subscription included)
The layout is as follows:
Main house (132 m²) - Ground floor: entrance with sitting area and fireplace, bedroom with private bathroom, two utility rooms, separate WC, and a spacious 38 m² kitchen/dining room with wood-burning stove. On the first floor: mezzanine, and a bedroom with bathroom.
Guest house (63 m²) - All on one level: living room, kitchen, and two bedrooms each with their own bathroom. On the 1st floor : an attic accessible via an external staircase and which could be converted into accommodation.
Outbuildings
• A 25 m² stone barn
• Former pigsties
• A second barn of 49 m² with planning permission for conversion into living accommodation
• Carport
• Several terrace areas to enjoy the outdoors
The roof was redone in 2023. Heating via wood stoves plus and electric heating. Mains drainage. The house is in very good condition, and ideal for a family project or gîte activity.
Located only 800 m from the nearest shops in the village and further shops and services in Jaligny (8 km) and Varennes-sur-Allier (14 km).
Information on the risks to which this property is exposed is available on the website Géorisques
Our Fee Schedule
* Agency fee : Agency fee included in the price and paid by seller.
Energy Performance Diagnostics


Estimated annual energy expenditure for standard use: between 3 790,00€ and 5 180,00€ per year.Average energy prices indexed to the years 2021, 2022 and 2023 (subscription included)
See description of rooms
Near this property ...
Discover our similar properties ...
or
Send this offer
to a friend
to a friend
Your E-mail has been sent.
An error occurred while sending your email.
Please try again
Please try again

