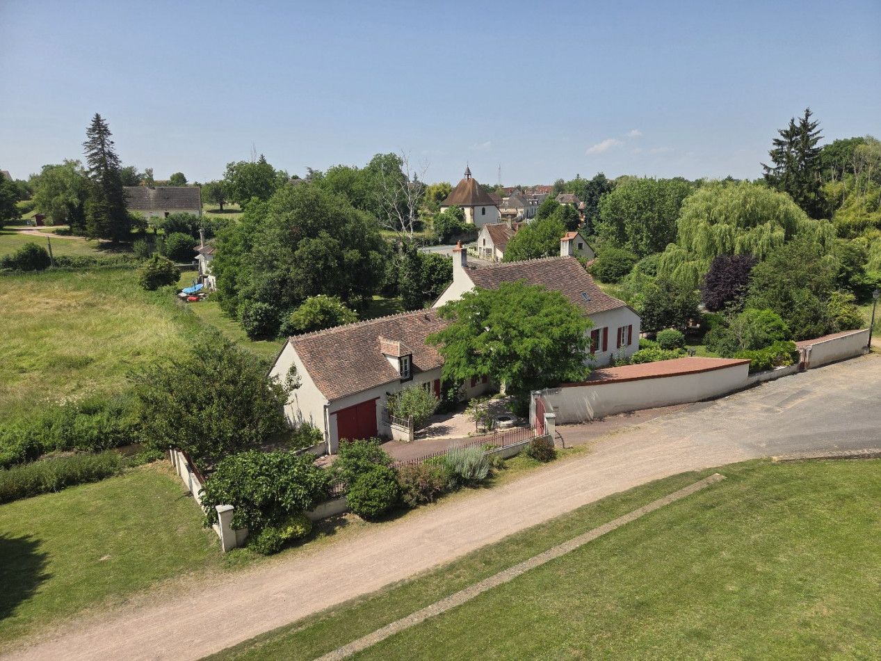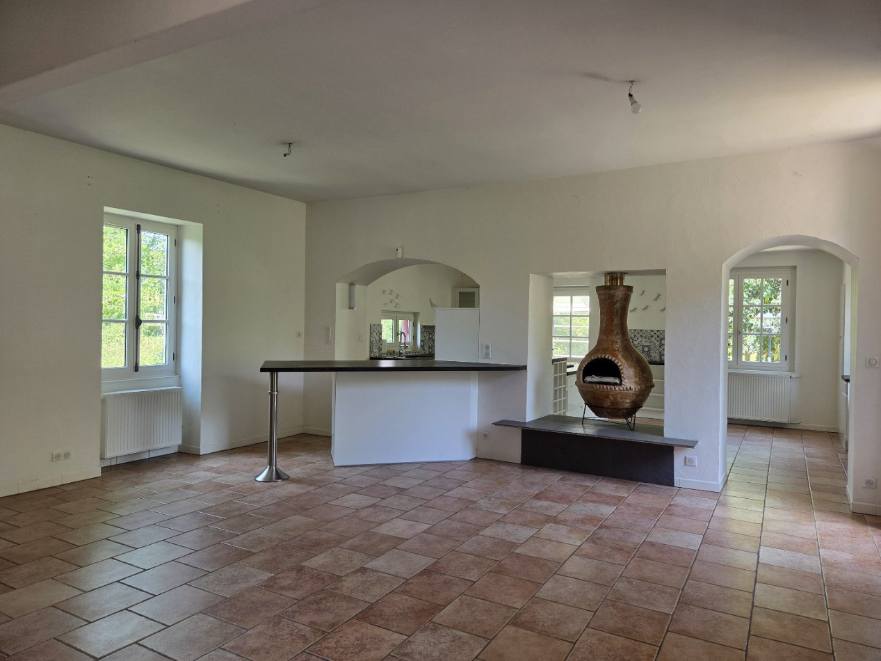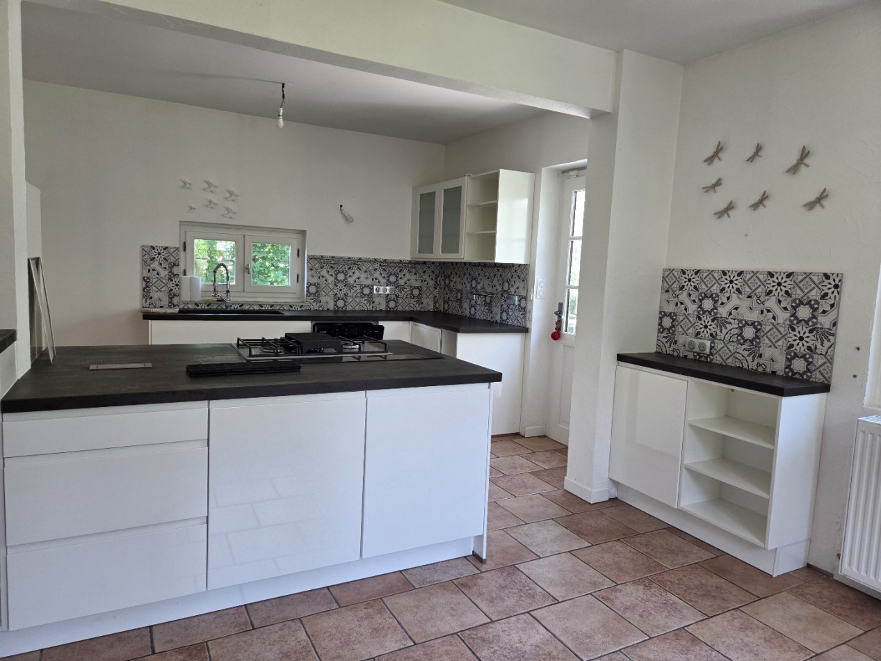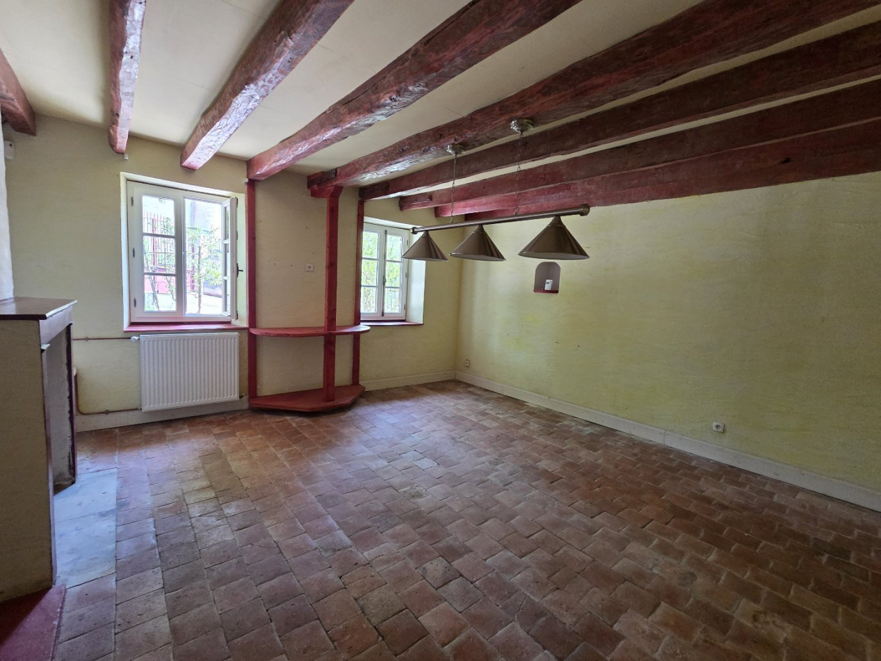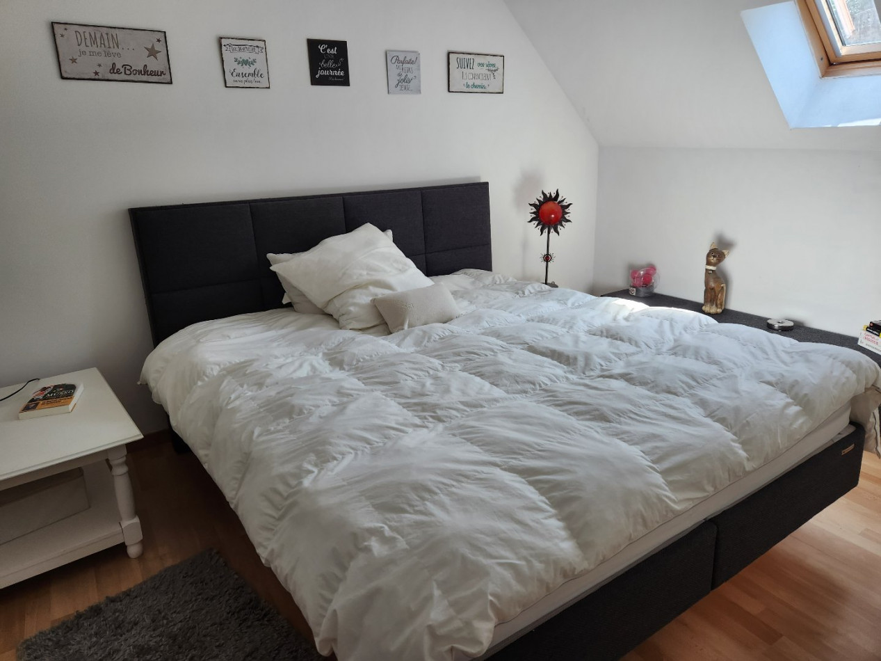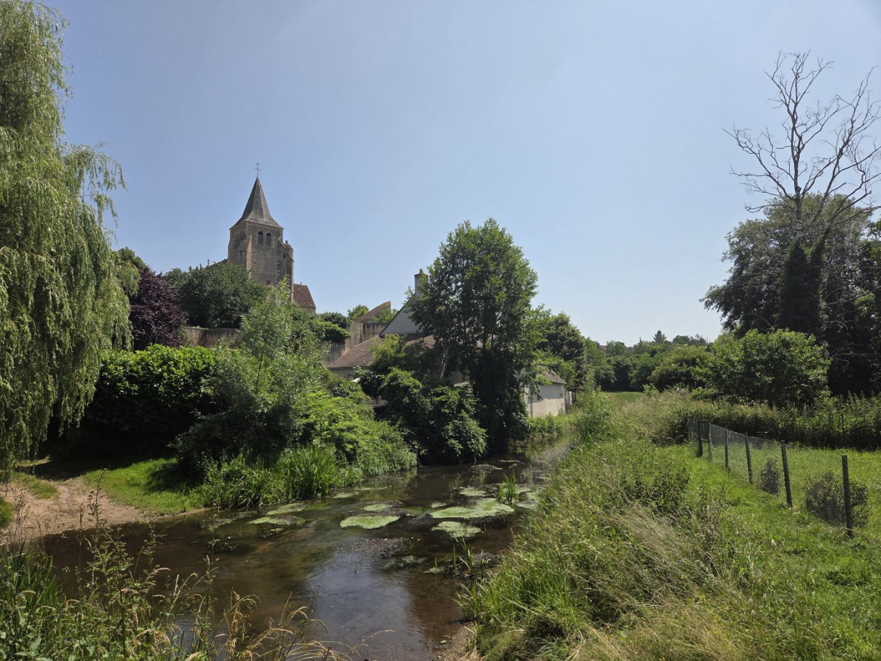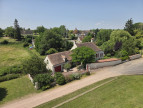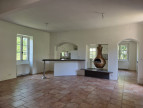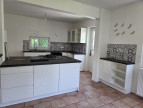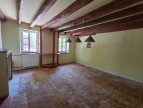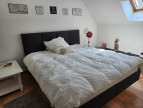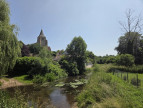| NIVEAU | PIÈCE | SURFACE |
Price 369 000 € *
Character property
AINAY LE CHATEAU (03360)
Ref 030071108
Ref 1389
- 202 m²
- 6 room(s)
- 4 bedroom(s)
- 861 m²
Just a short walk from shops and services, in a lush riverside setting, this renovated longère offers 202 m² of living space, blending rustic charm with modern comfort. Set on a fully enclosed 861 m² plot, featuring multiple terraces, a separate building with jacuzzi, and generous interiors, perfect for family life or entertaining in peaceful surroundings.
The layout is as follows; The entrance opens onto a 72 m² living space with a fully equipped open-plan kitchen and wood-burning stove. The room is bright and welcoming, with direct access to the garden, extending the living area to the outdoors. The ground floor also includes two bedrooms, a bathroom with bathtub and shower, and a separate WC. On the 1st floor, a spacious mezzanine overlooks the living room, leading to a bedroom with walk in closet, plus guest accommodation with a hallway, bathroom, dressing, bedroom and adjoining room—ideal for hosting guests comfortably. The outdoor areas are particularly pleasant, with several sunny terraces, a private, enclosed garden with fruit trees, a garage, and some small outbuildings. A separate spa space with jacuzzi adds a true relaxation zone. The property also benefits from a well and a natural spring.
The house is in very good condition, with double glazing, central heating via a heat pump (air-to-water) coupled with an oil-fired burner in relay, good insulation, and connected to the mains drainage. Fiber optic internet is already installed.
The village offers all essential amenities: supermarket, bakeries, pharmacy, restaurants, medical centre, health house, school, secondary school, and even a vet. The area is also known for its natural surroundings and historical heritage. A rare property combining charm, comfort and tranquillity.
* Agency fee : Agency fee included in the price and paid by seller.


Estimated annual energy expenditure for standard use: between 1 660,00€ and 2 230,00€ per year.
Average energy prices indexed to 01/01/2021 (subscription included)
The layout is as follows; The entrance opens onto a 72 m² living space with a fully equipped open-plan kitchen and wood-burning stove. The room is bright and welcoming, with direct access to the garden, extending the living area to the outdoors. The ground floor also includes two bedrooms, a bathroom with bathtub and shower, and a separate WC. On the 1st floor, a spacious mezzanine overlooks the living room, leading to a bedroom with walk in closet, plus guest accommodation with a hallway, bathroom, dressing, bedroom and adjoining room—ideal for hosting guests comfortably. The outdoor areas are particularly pleasant, with several sunny terraces, a private, enclosed garden with fruit trees, a garage, and some small outbuildings. A separate spa space with jacuzzi adds a true relaxation zone. The property also benefits from a well and a natural spring.
The house is in very good condition, with double glazing, central heating via a heat pump (air-to-water) coupled with an oil-fired burner in relay, good insulation, and connected to the mains drainage. Fiber optic internet is already installed.
The village offers all essential amenities: supermarket, bakeries, pharmacy, restaurants, medical centre, health house, school, secondary school, and even a vet. The area is also known for its natural surroundings and historical heritage. A rare property combining charm, comfort and tranquillity.
Information on the risks to which this property is exposed is available on the website Géorisques
* Agency fee : Agency fee included in the price and paid by seller.
Energy Performance Diagnostics


Estimated annual energy expenditure for standard use: between 1 660,00€ and 2 230,00€ per year.
Average energy prices indexed to 01/01/2021 (subscription included)
See description of rooms
Near this property ...
Discover our similar properties ...
or
Send this offer
to a friend
to a friend
Your E-mail has been sent.
An error occurred while sending your email.
Please try again
Please try again


