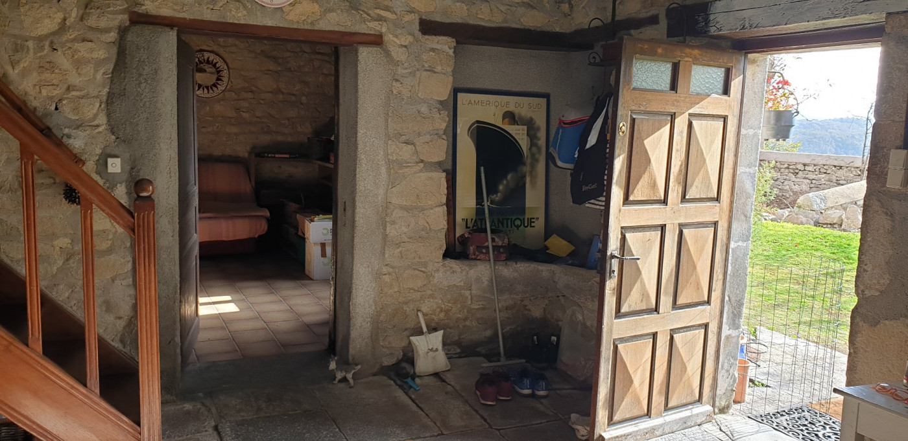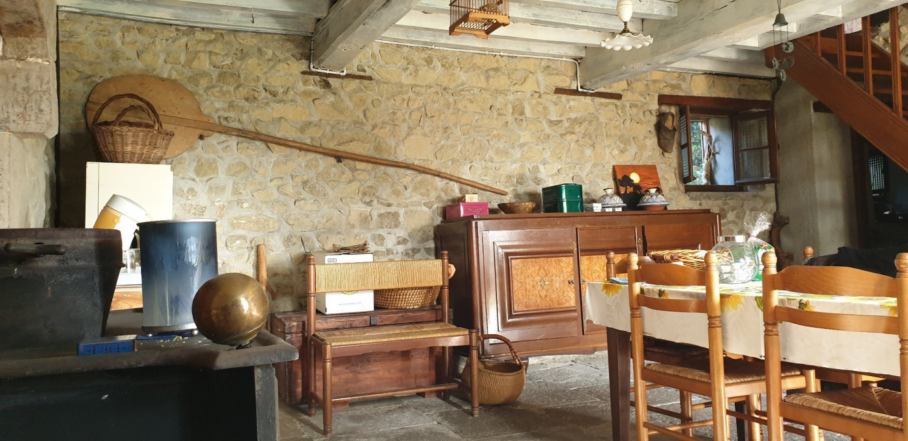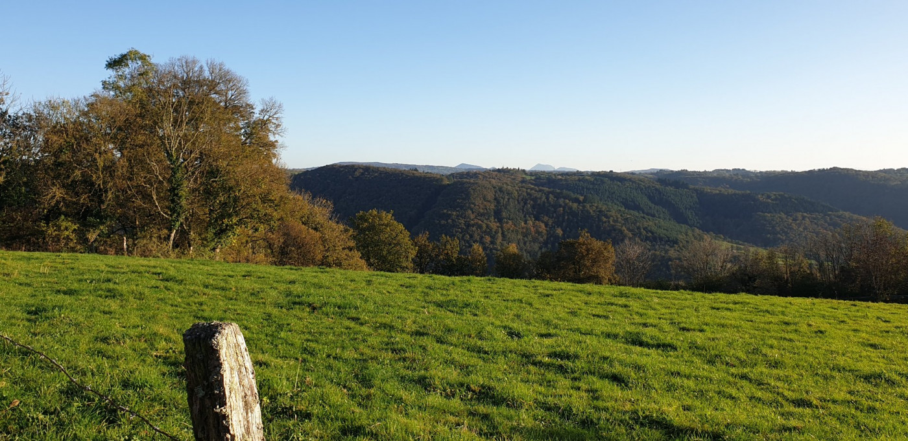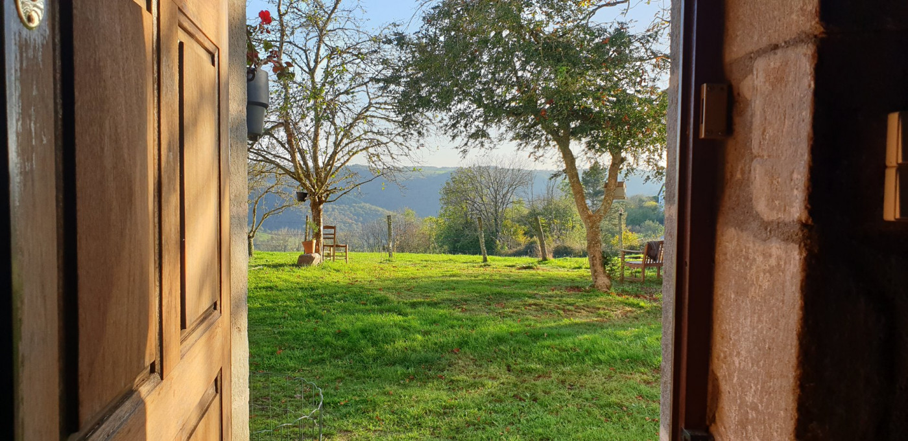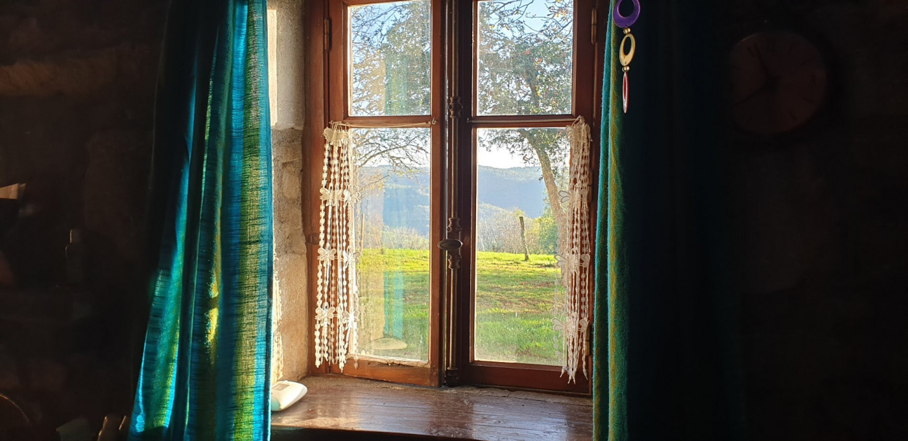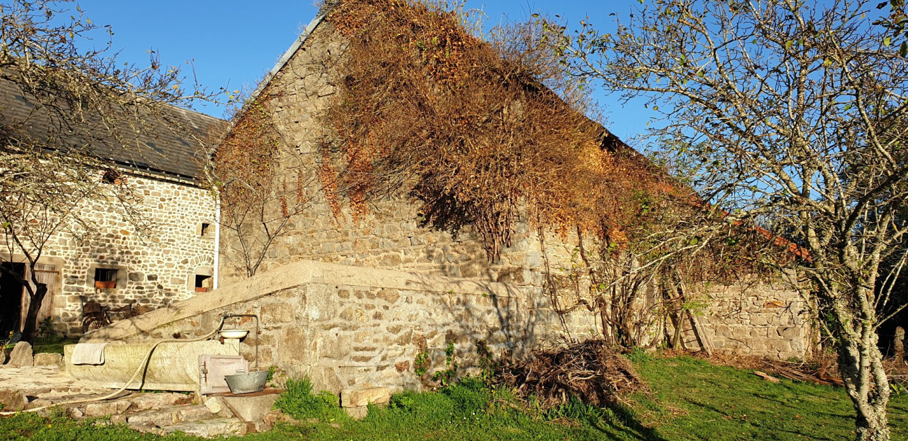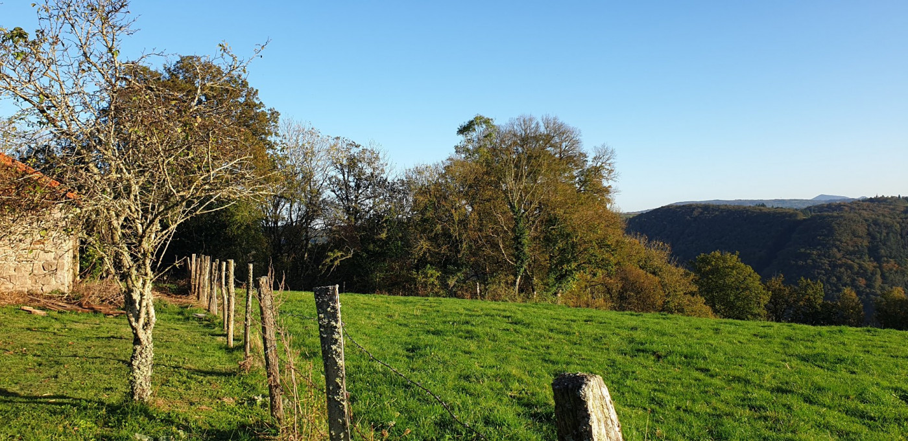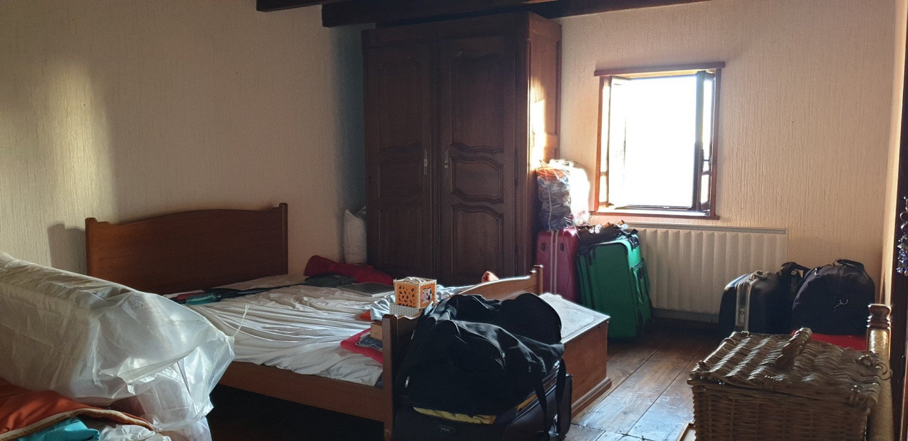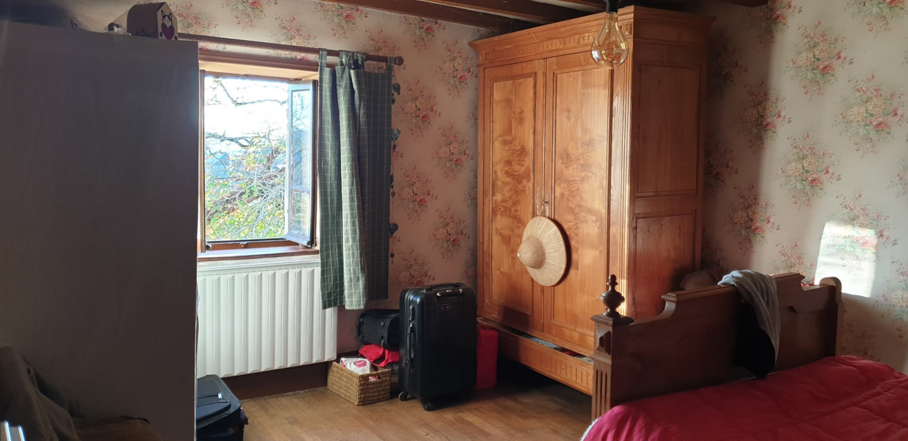| NIVEAU | PIÈCE | SURFACE |
Price 110 000 € *
Farmhouse
SAINT GERVAIS D'AUVERGNE (63390)
Ref 030071097
Ref 1377
- 107 m²
- 5 room(s)
- 2 bedroom(s)
- 770 m²
A typical Combrailles farmhouse located in a hamlet in the countryside, in absolute tranquility with breathtaking views of the surrounding meadows and forests.
Standing for over a century on its 770m² plot, this old Auvergne farmhouse will reveal all its charm to those who know how to bring it back to life.
It already boasts beautiful features such as its lava stone paving, its fireplace, and, extending from the living area, a huge barn/workshop where all sorts of projects are possible.
Today, this property consists of a living area with, on the ground floor, a living room (30m²), a small living room (15m²) that could be converted into a bedroom, a kitchen area (6m²), and a bathroom (5m²).
Upstairs, a 12m² landing provides access to two large bedrooms (15 and 21m²) and a bathroom (3.50m²). This residential area extends from a building organized into a former stable (50m²), a barn (91m²), and a workshop (38m²).
In addition, there is a detached outbuilding of 53m² where you can let your imagination run wild... a future garage/workshop or gîtes, etc.
This typical real estate complex, a testament to ancient times, is located in a beautiful, unspoiled corner of the countryside and is just 10 minutes from all amenities (local shops, general practitioner, dentist, etc.) and 30 minutes from the Manzat motorway toll booth. (A89 direction Bordeaux)
* Agency fee : Agency fee included in the price and paid by seller.


Standing for over a century on its 770m² plot, this old Auvergne farmhouse will reveal all its charm to those who know how to bring it back to life.
It already boasts beautiful features such as its lava stone paving, its fireplace, and, extending from the living area, a huge barn/workshop where all sorts of projects are possible.
Today, this property consists of a living area with, on the ground floor, a living room (30m²), a small living room (15m²) that could be converted into a bedroom, a kitchen area (6m²), and a bathroom (5m²).
Upstairs, a 12m² landing provides access to two large bedrooms (15 and 21m²) and a bathroom (3.50m²). This residential area extends from a building organized into a former stable (50m²), a barn (91m²), and a workshop (38m²).
In addition, there is a detached outbuilding of 53m² where you can let your imagination run wild... a future garage/workshop or gîtes, etc.
This typical real estate complex, a testament to ancient times, is located in a beautiful, unspoiled corner of the countryside and is just 10 minutes from all amenities (local shops, general practitioner, dentist, etc.) and 30 minutes from the Manzat motorway toll booth. (A89 direction Bordeaux)
Information on the risks to which this property is exposed is available on the website Géorisques
* Agency fee : Agency fee included in the price and paid by seller.
Energy Performance Diagnostics


Housing with excessive energy consumption: class G
Estimated annual energy expenditure for standard use: between 3 680,00€ and 5 020,00€ per year.
Average energy prices indexed to 01/01/2021 (subscription included)
Estimated annual energy expenditure for standard use: between 3 680,00€ and 5 020,00€ per year.
Average energy prices indexed to 01/01/2021 (subscription included)
See description of rooms
Near this property ...
Discover our similar properties ...
or
Send this offer
to a friend
to a friend
Your E-mail has been sent.
An error occurred while sending your email.
Please try again
Please try again


