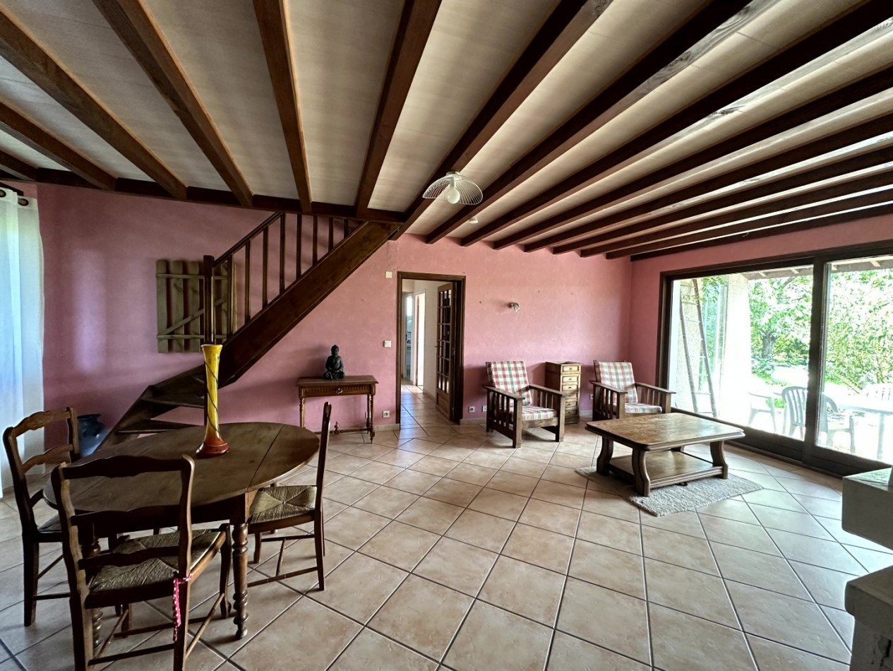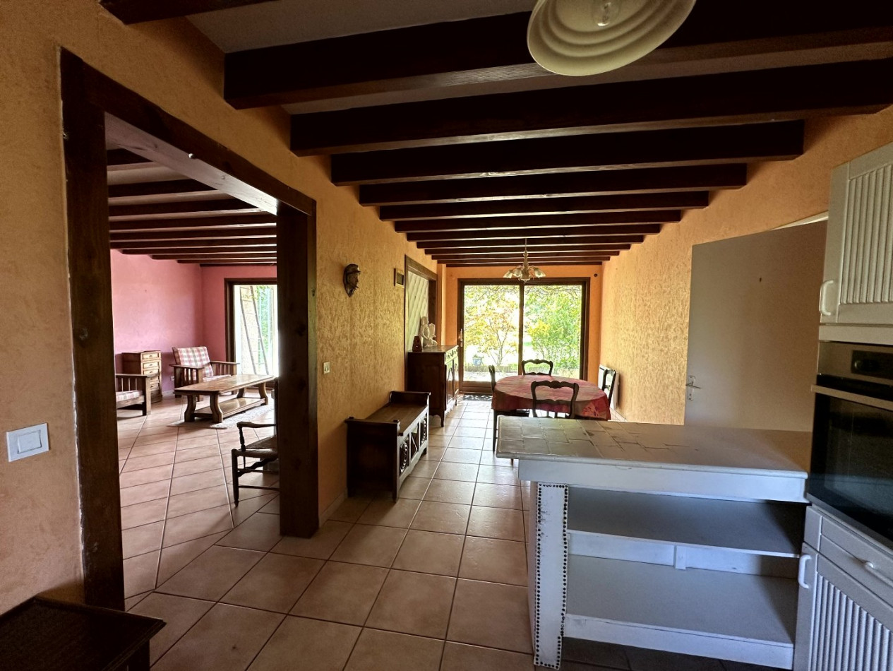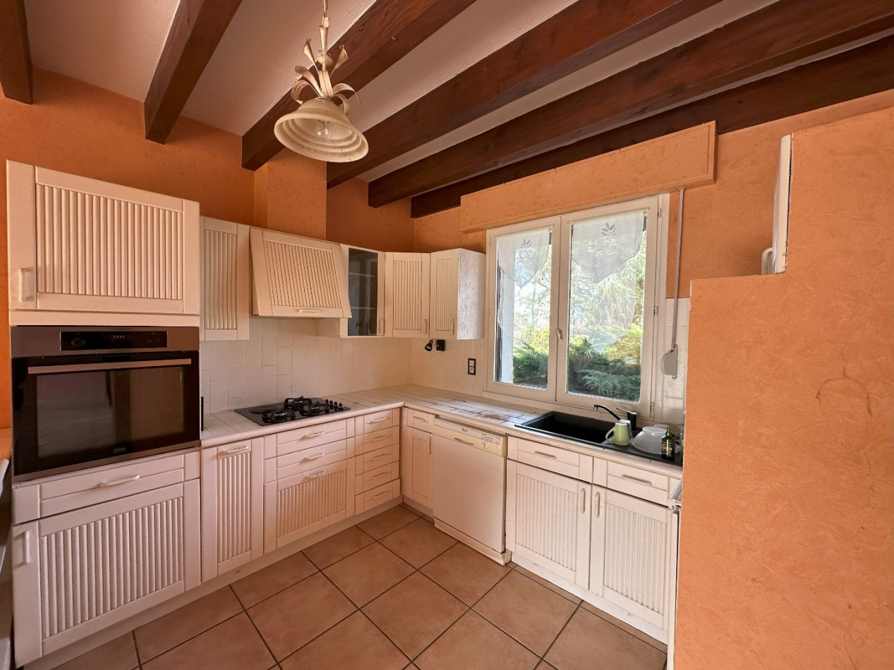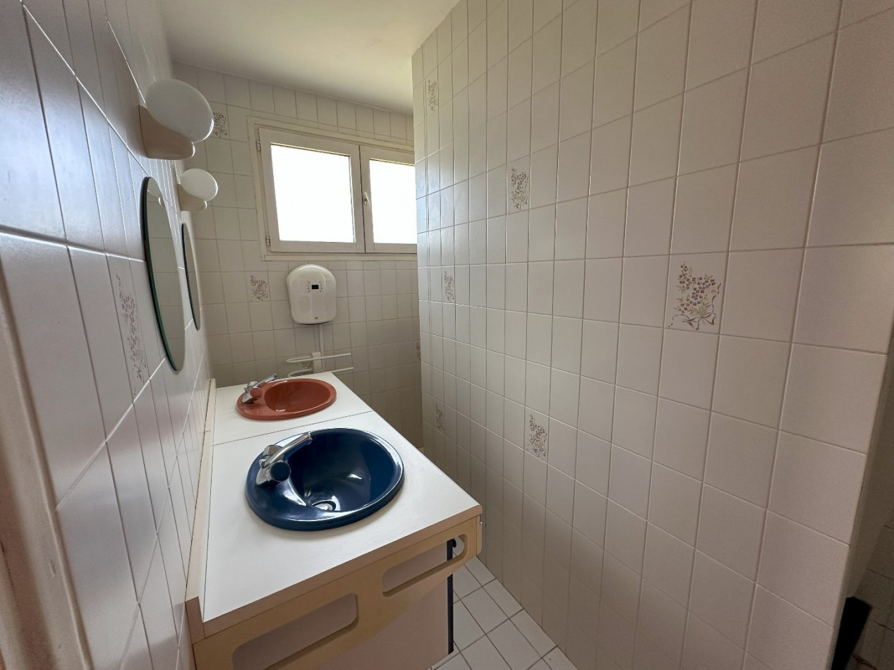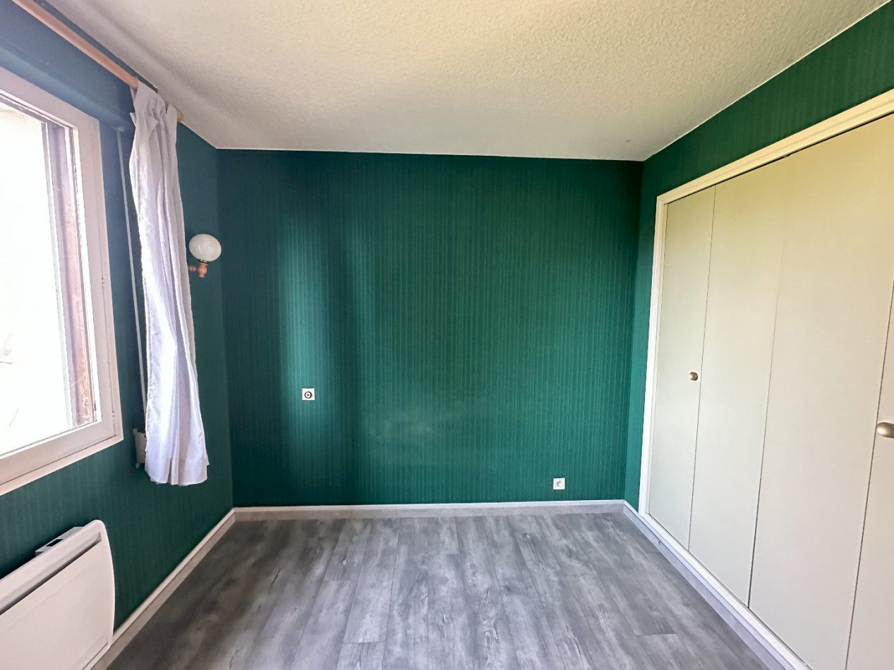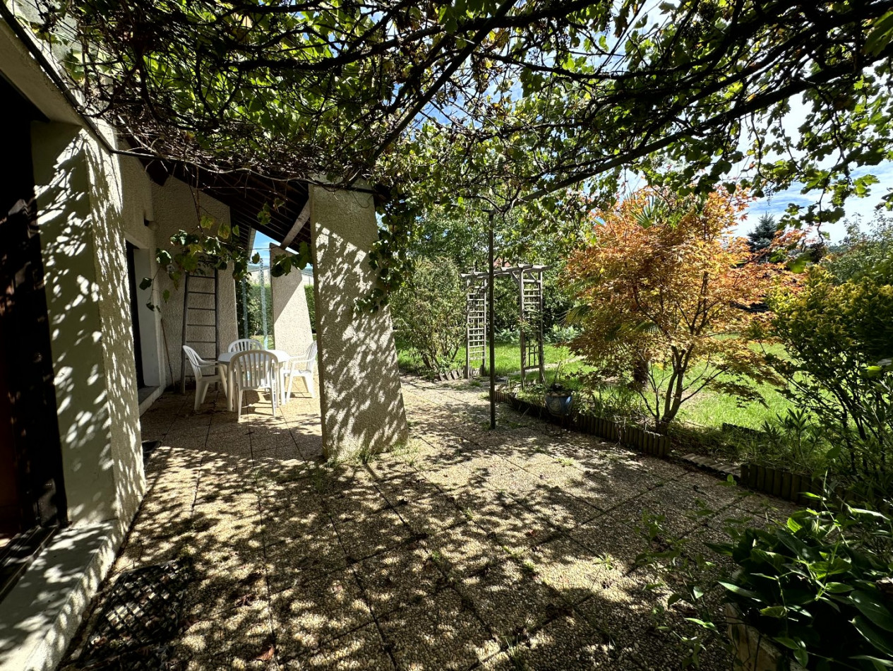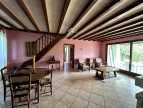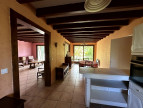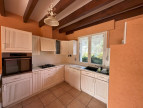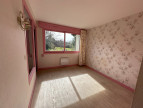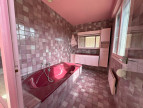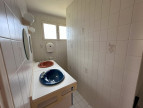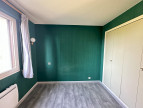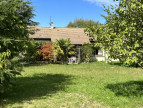| NIVEAU | PIÈCE | SURFACE |
Price 230 000 € *
House
PASLIERES (63290)
Ref 030071079
Ref 1358
- 151 m²
- 7 room(s)
- 4 bedroom(s)
- 2569 m²
Only 15 minutes from Thiers, 25 minutes from Vichy, and 40 minutes from Clermont-Ferrand, this magnificent house is sure to charm you.
Located in a highly sought-after area of Paslières, it is perfect for a family or a professional looking to set up their practice.
The layout is as follows:
On the ground floor, a bright 36 m² living room with a large bay window, a 24 m² dining room with a fully equipped kitchen that includes an oven, gas hob, dishwasher, and refrigerator.
In the sleeping area, you’ll find 3 bedrooms (11, 10, and 10 m²) with built-in closets, as well as a bathroom with a sink, a separate toilet, and a shower room with 2 showers and 2 sinks.
A tiled room with a separate entrance of 23 m² completes the property. This space could serve as an additional room or as an office for a professional practice.
On the first floor, a 4th bedroom of 18 m².
Outside, you will find two large garages of 31 m² each, as well as a 13 m² carport.
The property is equipped with double glazing, electric or manual shutters.
Heating is provided by electric radiators and a wood-burning insert.
It is connected to the mains sewage system.
A flat, tree-lined plot of 2,569 m² surrounds the house.
Located in a quiet setting and close to major cities, this house has everything to please you.
Our Fee Schedule
* Agency fee : Agency fee included in the price and paid by seller.


Estimated annual energy expenditure for standard use: between 2 340,00€ and 3 200,00€ per year.
Average energy prices indexed to 01/06/2022 (subscription included)
Located in a highly sought-after area of Paslières, it is perfect for a family or a professional looking to set up their practice.
The layout is as follows:
On the ground floor, a bright 36 m² living room with a large bay window, a 24 m² dining room with a fully equipped kitchen that includes an oven, gas hob, dishwasher, and refrigerator.
In the sleeping area, you’ll find 3 bedrooms (11, 10, and 10 m²) with built-in closets, as well as a bathroom with a sink, a separate toilet, and a shower room with 2 showers and 2 sinks.
A tiled room with a separate entrance of 23 m² completes the property. This space could serve as an additional room or as an office for a professional practice.
On the first floor, a 4th bedroom of 18 m².
Outside, you will find two large garages of 31 m² each, as well as a 13 m² carport.
The property is equipped with double glazing, electric or manual shutters.
Heating is provided by electric radiators and a wood-burning insert.
It is connected to the mains sewage system.
A flat, tree-lined plot of 2,569 m² surrounds the house.
Located in a quiet setting and close to major cities, this house has everything to please you.
Information on the risks to which this property is exposed is available on the website Géorisques
Our Fee Schedule
* Agency fee : Agency fee included in the price and paid by seller.
Energy Performance Diagnostics


Estimated annual energy expenditure for standard use: between 2 340,00€ and 3 200,00€ per year.
Average energy prices indexed to 01/06/2022 (subscription included)
See description of rooms
Near this property ...
Discover our similar properties ...
or
Send this offer
to a friend
to a friend
Your E-mail has been sent.
An error occurred while sending your email.
Please try again
Please try again


