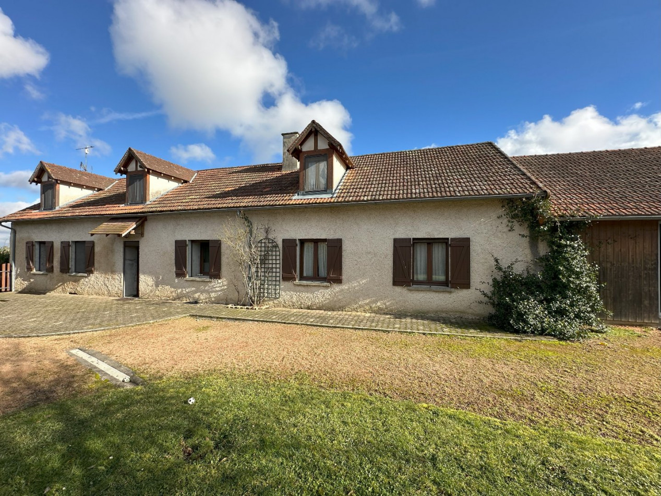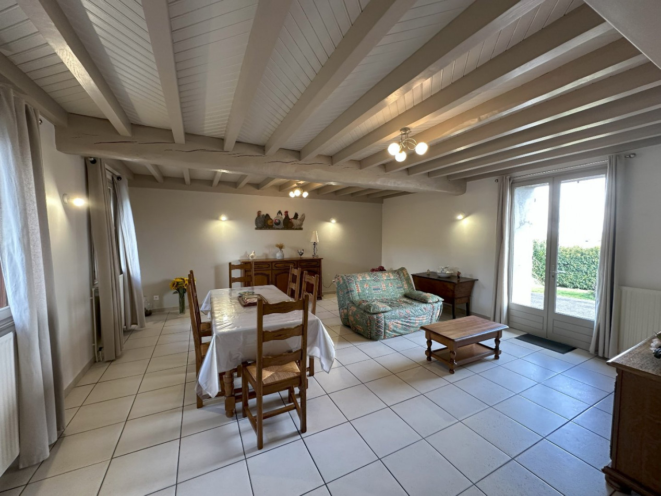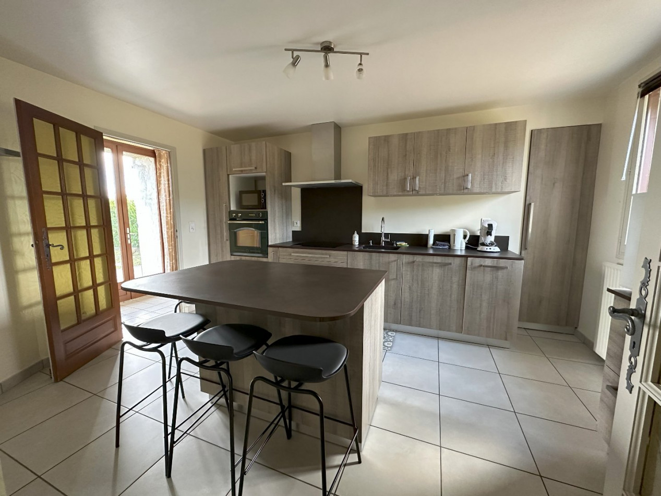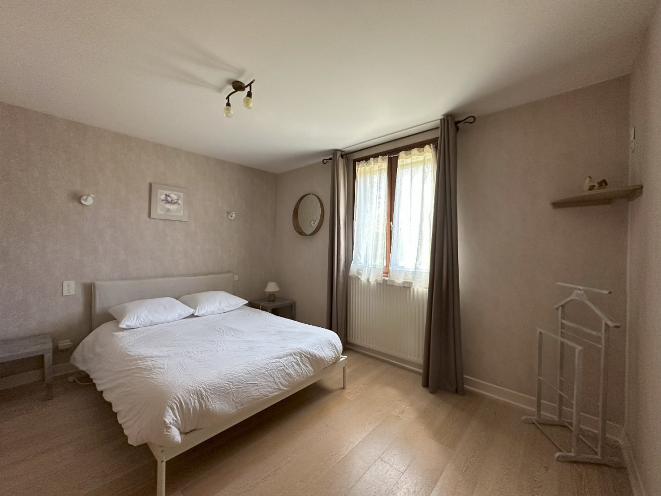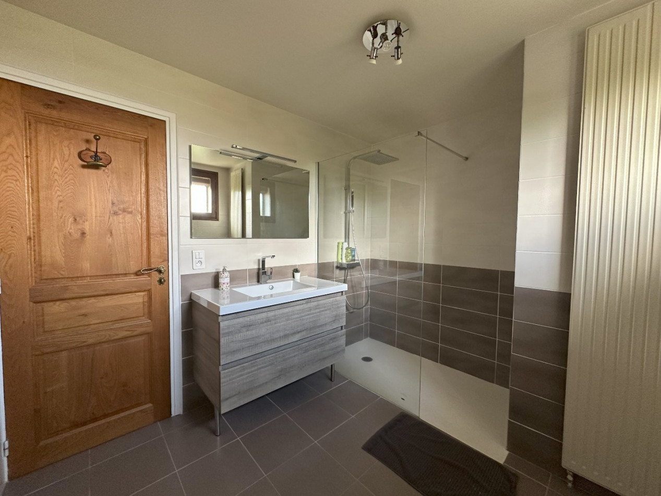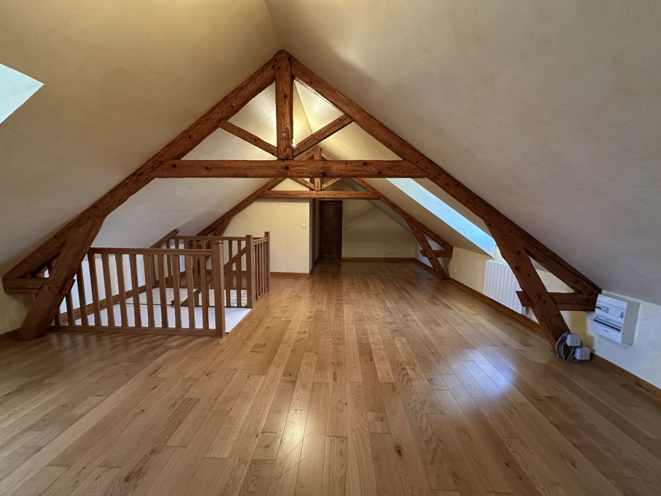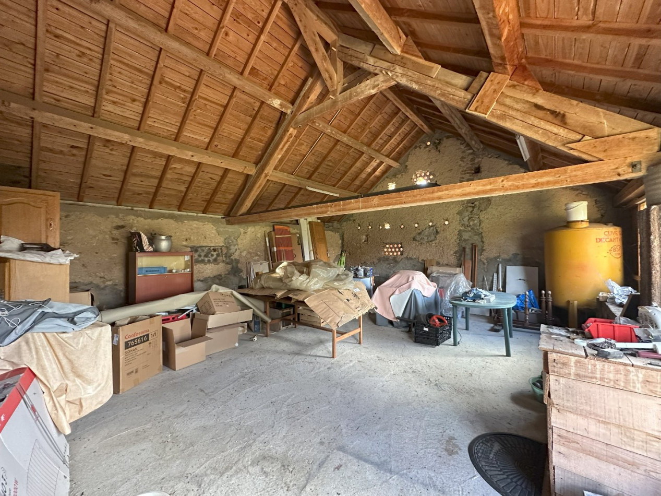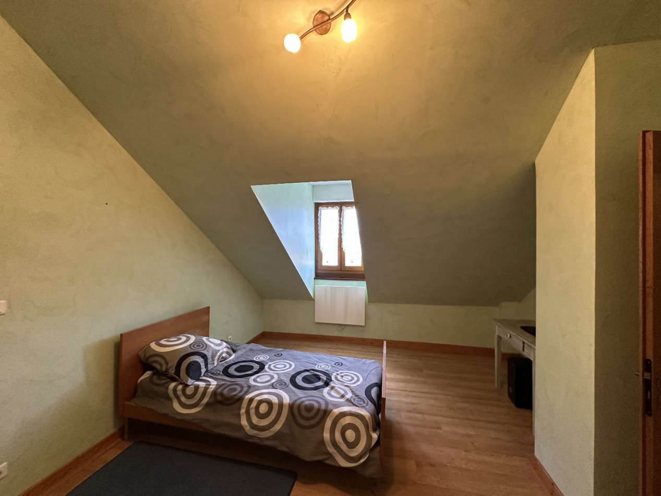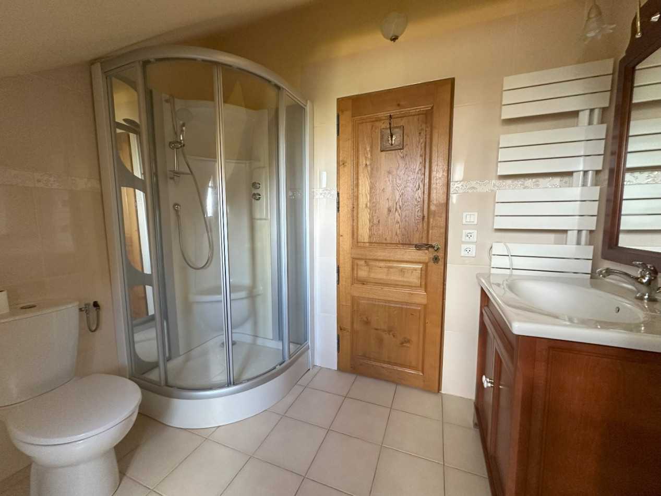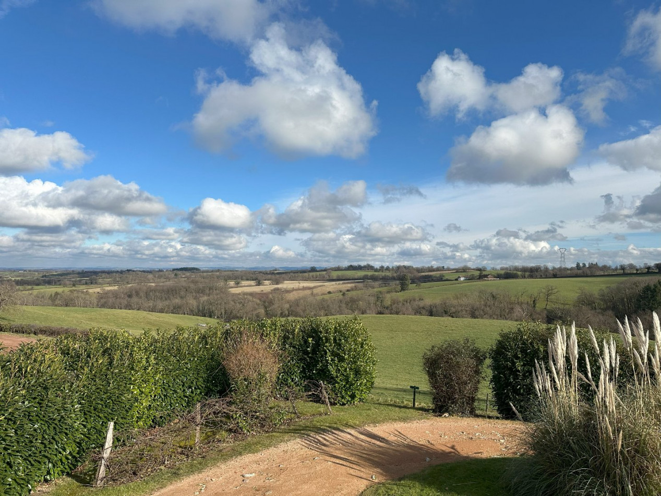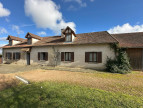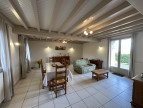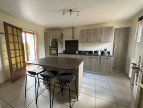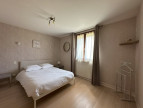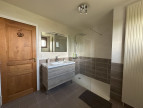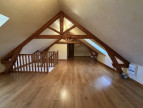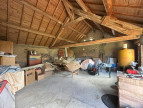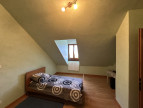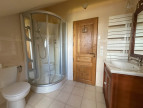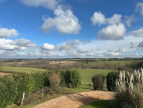| NIVEAU | PIÈCE | SURFACE |
Price 278 000 € *
Farmhouse
SAINT ETIENNE DE VICQ (03300)
Ref 030071061
Ref 1342
- 165 m²
- 9 room(s)
- 4 bedroom(s)
- 2041 m²
Just 13 km from Vichy, this renovated farmhouse combines authentic character with modern comfort.
Located in a peaceful and green environment, it is perfect for a family or as a second home.
The layout is as follows:
On the ground floor, a bright 33 m² living room with a bay window, a fully equipped kitchen with an oven, induction hob, dishwasher, refrigerator, and central island. In the sleeping area, you’ll find 2 bedrooms (11 and 10 m²) with built-in closets and a modern bathroom with a walk-in shower and washbasin.
An adjoining workshop of 59 m², a tiled garage of 42 m², and a 30 m² cellar complete this property.
On the first floor:
A 10 m² office, a large 25 m² living space, a bathroom with a shower, washbasin, and toilet, as well as 2 additional bedrooms (13 and 11 m²). The upper floor is accessible both from the ground floor and via an external staircase.
Additional features:
The property is equipped with double-glazed windows, oil central heating on the ground floor, and electric radiators on the first floor. Its septic tank complies with current regulations. A flat plot of 2,041 m² surrounds the property.
Located in a quiet area but close to Vichy, this property has everything to charm you.
* Agency fee : Agency fee included in the price and paid by seller.


Estimated annual energy expenditure for standard use: between 3 390,00€ and 4 640,00€ per year.
Average energy prices indexed to 01/01/2021 (subscription included)
Located in a peaceful and green environment, it is perfect for a family or as a second home.
The layout is as follows:
On the ground floor, a bright 33 m² living room with a bay window, a fully equipped kitchen with an oven, induction hob, dishwasher, refrigerator, and central island. In the sleeping area, you’ll find 2 bedrooms (11 and 10 m²) with built-in closets and a modern bathroom with a walk-in shower and washbasin.
An adjoining workshop of 59 m², a tiled garage of 42 m², and a 30 m² cellar complete this property.
On the first floor:
A 10 m² office, a large 25 m² living space, a bathroom with a shower, washbasin, and toilet, as well as 2 additional bedrooms (13 and 11 m²). The upper floor is accessible both from the ground floor and via an external staircase.
Additional features:
The property is equipped with double-glazed windows, oil central heating on the ground floor, and electric radiators on the first floor. Its septic tank complies with current regulations. A flat plot of 2,041 m² surrounds the property.
Located in a quiet area but close to Vichy, this property has everything to charm you.
Information on the risks to which this property is exposed is available on the website Géorisques
* Agency fee : Agency fee included in the price and paid by seller.
Energy Performance Diagnostics


Estimated annual energy expenditure for standard use: between 3 390,00€ and 4 640,00€ per year.
Average energy prices indexed to 01/01/2021 (subscription included)
See description of rooms
Near this property ...
Discover our similar properties ...
or
Send this offer
to a friend
to a friend
Your E-mail has been sent.
An error occurred while sending your email.
Please try again
Please try again

