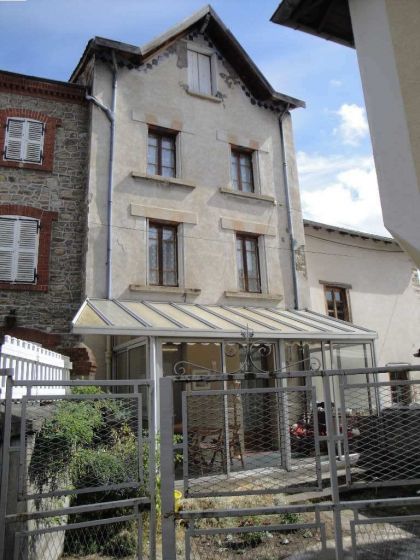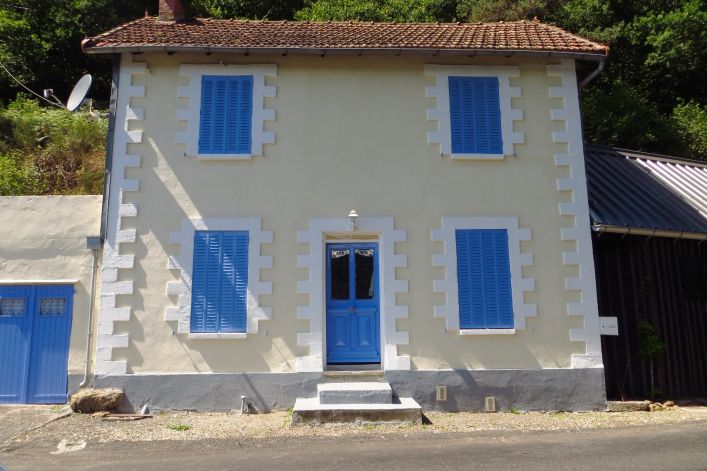57 bien(s) trouvé(s) correspondant à vos critères.
Mode d’affichage :
- Date
- Prix
- CP
Vente
Prix : NC
ref. n° 030071068
ref. n° 1355
Maison
15 mn Issoire dans un petit village, proche de l'allier, redonnez vie à cette Maison de Maître sur 3 niveaux. L'entrée de 27m2 s'effectue par un joli péron et desserre de plateaux de 44m2, un pour la...
ou
Envoyer
cette annonce à un ami
cette annonce à un ami
Votre E-mail a bien été envoyé.
Une erreur s'est produite lors de l'envoi de votre e-mail.
Veuillez réessayer à nouveau
Veuillez réessayer à nouveau
Prix : 26 500 €*
ref. n° 030071084
ref. n° 1363
Terrain
TAUVES
Accessibilité aisée pour ce beau terrain de 1550m2 doté d''un puits bien utile pour vos futurs plantations, légèrement pentu.15% en bordure de Tauves, vous aurez accès facilement à tous les commerces ;...
ou
Envoyer
cette annonce à un ami
cette annonce à un ami
Votre E-mail a bien été envoyé.
Une erreur s'est produite lors de l'envoi de votre e-mail.
Veuillez réessayer à nouveau
Veuillez réessayer à nouveau
Prix : 44 000 €*
ref. n° 030071059
ref. n° 1340
Grange
LE MAYET DE MONTAGNE
A 500 mètres à pied du Lac Saint Clément, cette grange de 112 m2 sur une hauteur de 6,5m n'attend que vous Vous pourrez laisser libre court à votre imagination pour la transformer en habitation voir en...
ou
Envoyer
cette annonce à un ami
cette annonce à un ami
Votre E-mail a bien été envoyé.
Une erreur s'est produite lors de l'envoi de votre e-mail.
Veuillez réessayer à nouveau
Veuillez réessayer à nouveau
Prix : 60 000 €*
ref. n° 03007449
ref. n° 1305
Maison de village
CHAMPAGNAC LE VIEUX
Charmante maison de bourg avec une surface habitable d'environ 120 m² sur un parcelle de 82 m². Situé dans un joli village au milieu de la parc naturelle Livradois Forez et à seulement 16 km de Brioude...
ou
Envoyer
cette annonce à un ami
cette annonce à un ami
Votre E-mail a bien été envoyé.
Une erreur s'est produite lors de l'envoi de votre e-mail.
Veuillez réessayer à nouveau
Veuillez réessayer à nouveau
Prix : 89 000 €*
ref. n° 03007924
ref. n° 1218
Maison de campagne
SINGLES
Cette jolie petite maison aux volets bleus et son annexe est installée en pleine campagne dans le massif du Sancy sur un terrain de 4.507m².
Elle se compose de deux niveaux. Au rez-de-chaussée : une...
Elle se compose de deux niveaux. Au rez-de-chaussée : une...
ou
Envoyer
cette annonce à un ami
cette annonce à un ami
Votre E-mail a bien été envoyé.
Une erreur s'est produite lors de l'envoi de votre e-mail.
Veuillez réessayer à nouveau
Veuillez réessayer à nouveau
Prix : 120 000 €*
ref. n° 030071060
ref. n° 1341
Maison de village
SAINT BONNET LE CHASTEL
Charmante maison de bourg avec une surface habitable d'environ 173 m² avec un jardin de 425 m². Situé dans un joli village au milieu de la parc naturelle Livradois Forez et à seulement 12 km d’Arlanc et 23...
ou
Envoyer
cette annonce à un ami
cette annonce à un ami
Votre E-mail a bien été envoyé.
Une erreur s'est produite lors de l'envoi de votre e-mail.
Veuillez réessayer à nouveau
Veuillez réessayer à nouveau
Prix : 122 000 €*
ref. n° 030071090
ref. n° 1370
Maison en pierre
BARRAIS BUSSOLLES
Charmante maison entièrement rénovée et située au calme sur un terrain de 2510 m2 avec une très belle vue dégagée. La maison offre une surface habitable de 66 m² avec possibilité d'agrandissement via la...
ou
Envoyer
cette annonce à un ami
cette annonce à un ami
Votre E-mail a bien été envoyé.
Une erreur s'est produite lors de l'envoi de votre e-mail.
Veuillez réessayer à nouveau
Veuillez réessayer à nouveau
Prix : 125 000 €*
ref. n° 030071057
ref. n° 1337
Maison de campagne
ARCONSAT
Charmante maison entièrement rénovée, avec un terrain de 280 m2 avec belle vue. La maison offre une surface habitable d'environ 90 m2 avec 2 chambres et se trouve en très bon état.
La disposition est...
La disposition est...
ou
Envoyer
cette annonce à un ami
cette annonce à un ami
Votre E-mail a bien été envoyé.
Une erreur s'est produite lors de l'envoi de votre e-mail.
Veuillez réessayer à nouveau
Veuillez réessayer à nouveau
Prix : 130 000 €*
ref. n° 030071066
ref. n° 1346
Longere
VESDUN
Charmante maison en pierre plus maison d'amis indépendant et située au calme sur un terrain de 6830 m2. La maison offre une surface habitable de 142 m2 plus une grange qui offre des possibilités...
ou
Envoyer
cette annonce à un ami
cette annonce à un ami
Votre E-mail a bien été envoyé.
Une erreur s'est produite lors de l'envoi de votre e-mail.
Veuillez réessayer à nouveau
Veuillez réessayer à nouveau
Prix : 140 000 €*
ref. n° 030071072
ref. n° 1350
Maison de caractère
LE MAYET DE MONTAGNE
Avec son charme authentique et son architecture typique, cette belle maison située au Mayet de Montagne offre un cadre paisible et verdoyant, idéal pour les amoureux de la nature en quête de...
ou
Envoyer
cette annonce à un ami
cette annonce à un ami
Votre E-mail a bien été envoyé.
Une erreur s'est produite lors de l'envoi de votre e-mail.
Veuillez réessayer à nouveau
Veuillez réessayer à nouveau










