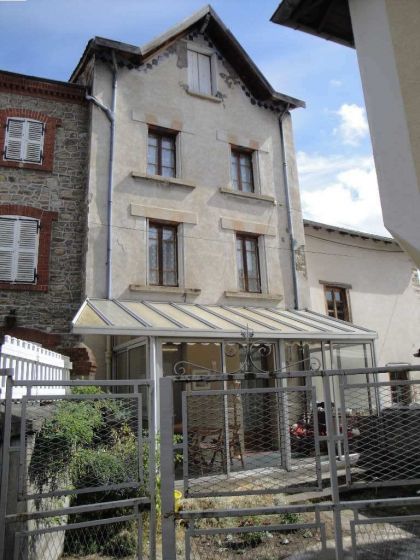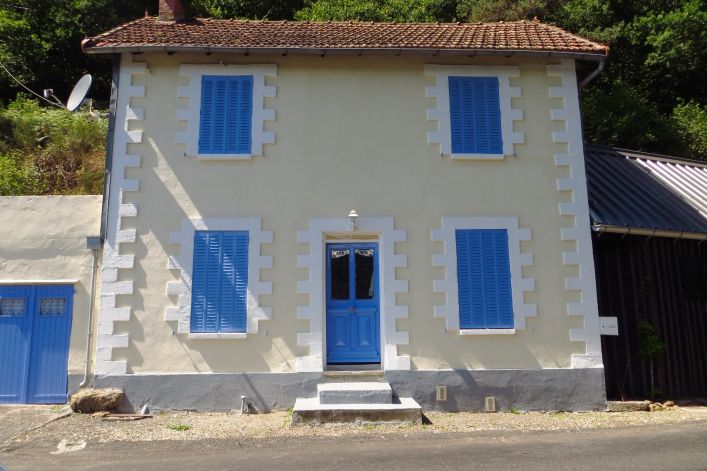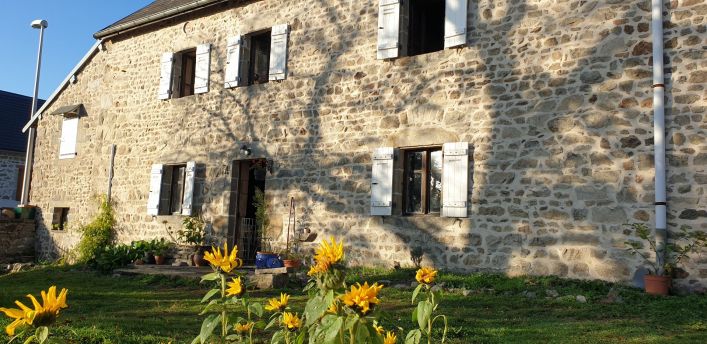56 bien(s) trouvé(s) correspondant à vos critères.
Mode d’affichage :
- Date
- Prix
- CP
Vente
Prix : NC
ref. n° 030071068
ref. n° 1355
Maison
15 mn Issoire dans un petit village, proche de l'allier, redonnez vie à cette Maison de Maître sur 3 niveaux. L'entrée de 27m2 s'effectue par un joli...
Prix : 26 500 €*
ref. n° 030071084
ref. n° 1363
Terrain
TAUVES
Accessibilité aisée pour ce beau terrain de 1550m2 doté d''un puits bien utile pour vos futurs plantations, légèrement pentu.15% en bordure de Tauves,...
Prix : 44 000 €*
ref. n° 030071059
ref. n° 1340
Grange
LE MAYET DE MONTAGNE
A 500 mètres à pied du Lac Saint Clément, cette grange de 112 m2 sur une hauteur de 6,5m n'attend que vous Vous pourrez laisser libre court à votre...
Prix : 60 000 €*
ref. n° 03007449
ref. n° 1305
Maison de village
CHAMPAGNAC LE VIEUX
Charmante maison de bourg avec une surface habitable d'environ 120 m² sur un parcelle de 82 m². Situé dans un joli village au milieu de la parc...
Prix : 89 000 €*
ref. n° 03007924
ref. n° 1218
Maison de campagne
SINGLES
Cette jolie petite maison aux volets bleus et son annexe est installée en pleine campagne dans le massif du Sancy sur un terrain de 4.507m².
Elle...
Elle...
Prix : 110 000 €*
ref. n° 030071097
ref. n° 1377
Longere
SAINT GERVAIS D'AUVERGNE
Longère typique des Combrailles située dans un hameau en pleine campagne dans un calme absolu avec une vue imprenable sur les prés et forêts...
Prix : 120 000 €*
ref. n° 030071060
ref. n° 1341
Maison de village
SAINT BONNET LE CHASTEL
Charmante maison de bourg avec une surface habitable d'environ 173 m² avec un jardin de 425 m². Situé dans un joli village au milieu de la parc...
Prix : 122 000 €*
ref. n° 030071090
ref. n° 1370
Maison en pierre
BARRAIS BUSSOLLES
Charmante maison entièrement rénovée et située au calme sur un terrain de 2510 m2 avec une très belle vue dégagée. La maison offre une surface...
Prix : 125 000 €*
ref. n° 030071057
ref. n° 1337
Maison de campagne
ARCONSAT
Charmante maison entièrement rénovée, avec un terrain de 280 m2 avec belle vue. La maison offre une surface habitable d'environ 90 m2 avec 2 chambres...
1 2 3 4 5 6










