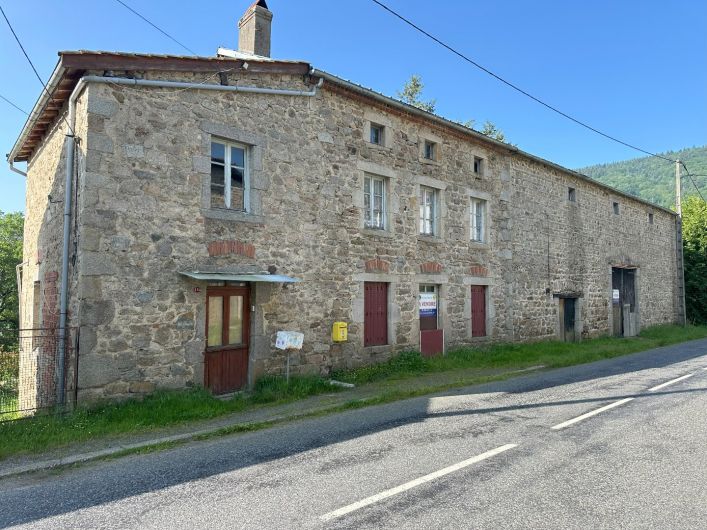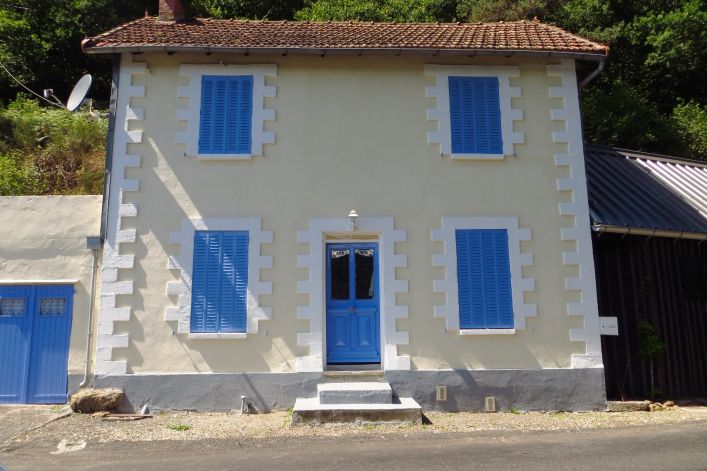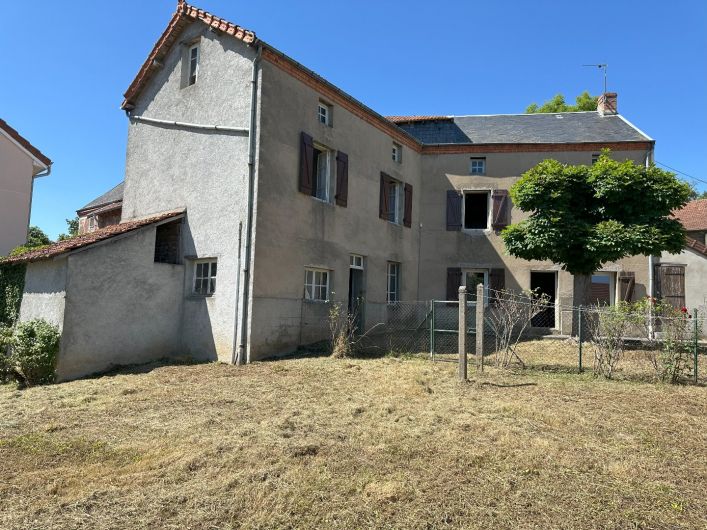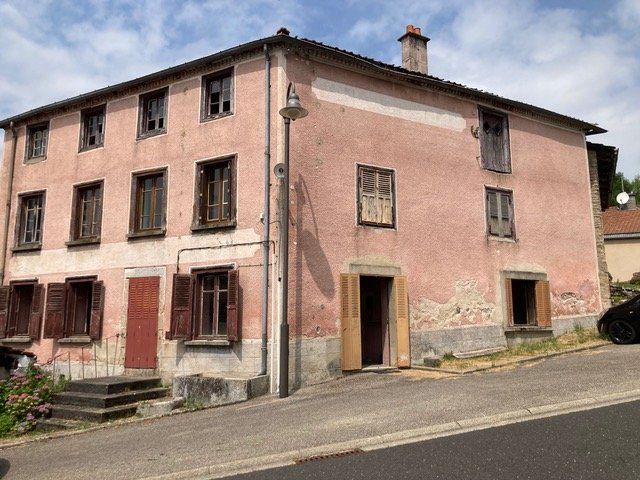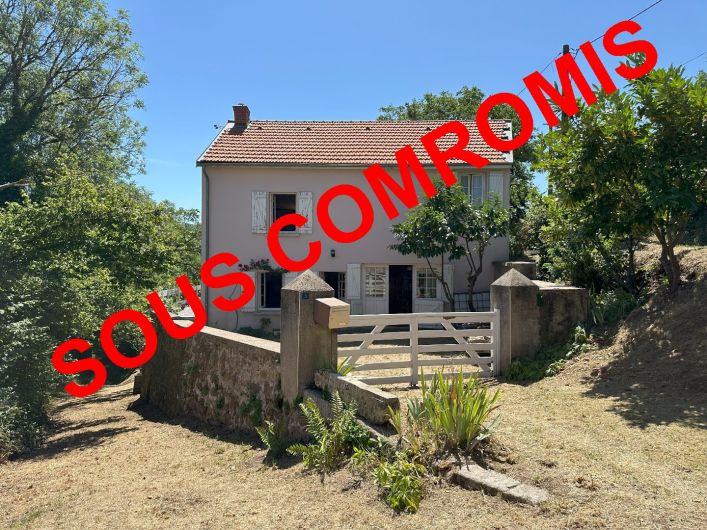59 bien(s) trouvé(s) correspondant à vos critères.
Mode d’affichage :
- Date
- Prix
- CP
Vente
Prix : 27 000 €*
ref. n° 030071059
ref. n° 1340
Grange
LE MAYET DE MONTAGNE
A 500 mètres à pied du Lac Saint Clément, cette grange de 112 m2 sur une hauteur de 6,5m n'attend que vous Vous pourrez laisser libre court à votre imagination pour la transformer en habitation voir en...
ou
Envoyer
cette annonce à un ami
cette annonce à un ami
Votre E-mail a bien été envoyé.
Une erreur s'est produite lors de l'envoi de votre e-mail.
Veuillez réessayer à nouveau
Veuillez réessayer à nouveau
Prix : 69 000 €*
ref. n° 030071107
ref. n° 1387
Maison
LA CHAPELLE
Située dans un environnement calme, sans vis-à-vis, cette maison de 90 m² en gros œuvre fermé (murs montés, toiture neuve, menuiseries posées) vous offre un fort potentiel de personnalisation.
Implantée...
Implantée...
ou
Envoyer
cette annonce à un ami
cette annonce à un ami
Votre E-mail a bien été envoyé.
Une erreur s'est produite lors de l'envoi de votre e-mail.
Veuillez réessayer à nouveau
Veuillez réessayer à nouveau
Prix : 70 000 €*
ref. n° 030071105
ref. n° 1384
Maison
LAPRUGNE
À la recherche d’un projet de vie ou d’un investissement à fort potentiel ?
Cette authentique longère à rénover entièrement, accompagnée d’une grande grange, vous offre un cadre exceptionnel en pleine...
Cette authentique longère à rénover entièrement, accompagnée d’une grande grange, vous offre un cadre exceptionnel en pleine...
ou
Envoyer
cette annonce à un ami
cette annonce à un ami
Votre E-mail a bien été envoyé.
Une erreur s'est produite lors de l'envoi de votre e-mail.
Veuillez réessayer à nouveau
Veuillez réessayer à nouveau
Prix : 79 000 €*
ref. n° 03007924
ref. n° 1394
Maison de campagne
SINGLES
Cette jolie petite maison aux volets bleus et son annexe est installée en pleine campagne dans le massif du Sancy sur un terrain de 4.507m².
Elle se compose de deux niveaux. Au rez-de-chaussée : une...
Elle se compose de deux niveaux. Au rez-de-chaussée : une...
ou
Envoyer
cette annonce à un ami
cette annonce à un ami
Votre E-mail a bien été envoyé.
Une erreur s'est produite lors de l'envoi de votre e-mail.
Veuillez réessayer à nouveau
Veuillez réessayer à nouveau
Prix : 80 000 €*
ref. n° 030071113
ref. n° 1395
Maison
SAINT CLEMENT
Située dans un petit bourg de Saint-Clément, cette maison de 87 m² offre de beaux volumes et un fort potentiel après rénovation.
Au rez-de-chaussée :
Un coin cuisine de 14 m²
Une salle à manger de...
Au rez-de-chaussée :
Un coin cuisine de 14 m²
Une salle à manger de...
ou
Envoyer
cette annonce à un ami
cette annonce à un ami
Votre E-mail a bien été envoyé.
Une erreur s'est produite lors de l'envoi de votre e-mail.
Veuillez réessayer à nouveau
Veuillez réessayer à nouveau
Prix : 85 000 €*
ref. n° 030071128
ref. n° 1410
Maison de campagne
COULEUVRE
Charmant maison de plain-pied, offrant une surface habitable de 53 m², implanté sur un terrain de 4447 m² avec garage. Situé au calme dans un agréable environnement, ce bien constitue un ensemble...
ou
Envoyer
cette annonce à un ami
cette annonce à un ami
Votre E-mail a bien été envoyé.
Une erreur s'est produite lors de l'envoi de votre e-mail.
Veuillez réessayer à nouveau
Veuillez réessayer à nouveau
Prix : 86 000 €*
ref. n° 030071133
ref. n° 1416
Maison à rénover
SAINT MARTIN DES OLMES
Dans un charmant petit village au calme proximité d'Ambert, nous vous proposons une spacieuse maison en pierre de pays à rénover et dépendance, comprenant une pièce de vie de 45m2, une cuisine de 17m2, une...
ou
Envoyer
cette annonce à un ami
cette annonce à un ami
Votre E-mail a bien été envoyé.
Une erreur s'est produite lors de l'envoi de votre e-mail.
Veuillez réessayer à nouveau
Veuillez réessayer à nouveau
Prix : 89 000 €*
ref. n° 030071097
ref. n° 1377
Longere
SAINT GERVAIS D'AUVERGNE
Longère typique des Combrailles située dans un hameau en pleine campagne dans un calme absolu avec une vue imprenable sur les prés et forêts environants.
Installée depuis plus d'un siècle sur son terrain...
Installée depuis plus d'un siècle sur son terrain...
ou
Envoyer
cette annonce à un ami
cette annonce à un ami
Votre E-mail a bien été envoyé.
Une erreur s'est produite lors de l'envoi de votre e-mail.
Veuillez réessayer à nouveau
Veuillez réessayer à nouveau
Prix : 110 000 €*
ref. n° 030071038
ref. n° 1324
Chalet
CHATEL MONTAGNE
Charmant chalet en bois avec ossature bloc, niché au calme sur un terrain de 5 400 m² avec une vue dégagée sur la nature environnante. Ce chalet de plain-pied offre une surface habitable de 160 m²,...
ou
Envoyer
cette annonce à un ami
cette annonce à un ami
Votre E-mail a bien été envoyé.
Une erreur s'est produite lors de l'envoi de votre e-mail.
Veuillez réessayer à nouveau
Veuillez réessayer à nouveau
Prix : 120 000 €*
ref. n° 030071111
ref. n° 1391
Maison
CHATEL MONTAGNE
À la sortie du bourg, découvrez cette maison chaleureuse de 100 m², baignée de lumière grâce à ses nombreuses fenêtres et portes-fenêtres.
Elle offre un salon cosy de 25 m² avec poêle à bois, une salle...
Elle offre un salon cosy de 25 m² avec poêle à bois, une salle...
ou
Envoyer
cette annonce à un ami
cette annonce à un ami
Votre E-mail a bien été envoyé.
Une erreur s'est produite lors de l'envoi de votre e-mail.
Veuillez réessayer à nouveau
Veuillez réessayer à nouveau



